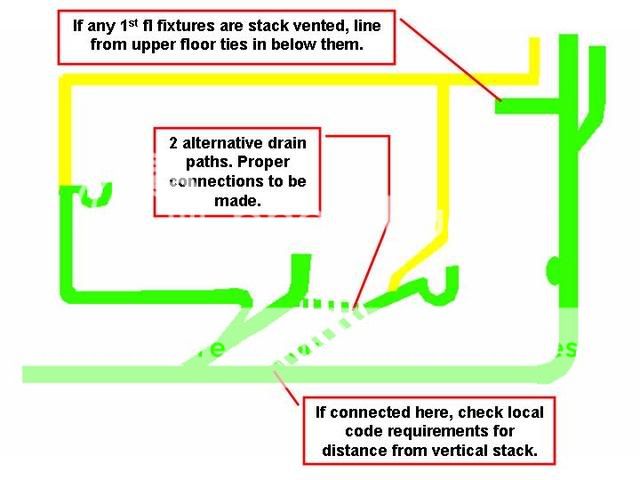NovicePiper
Not a Master Plumber
I agree completely with this, except i would wet vent both the toilet and tub through the lav by using a 3x2 double y, you can bush down the tub side and run 1 1/2 inch pipe.
that works fine but, now your toilet is not vented properly.
connect the lav/tub line to the toilet arm and you got it.
you can eliminate the relief vent before the lav if you want. its not required.
If you want to tie in the tub, seperately to the blue pipe, then you vent it seperately. which is more work then its worth, just tie the lav and tub to the toilet arm and your done.
Thanks to Krows drawing ( page 1) - your input now makes perfect sense - i will update the image ( on page 1 ) and let you all see it to check it out - im in canada so if anyone from canada could set me straight on the vent size that would be cool.
thanks again Novice piper






