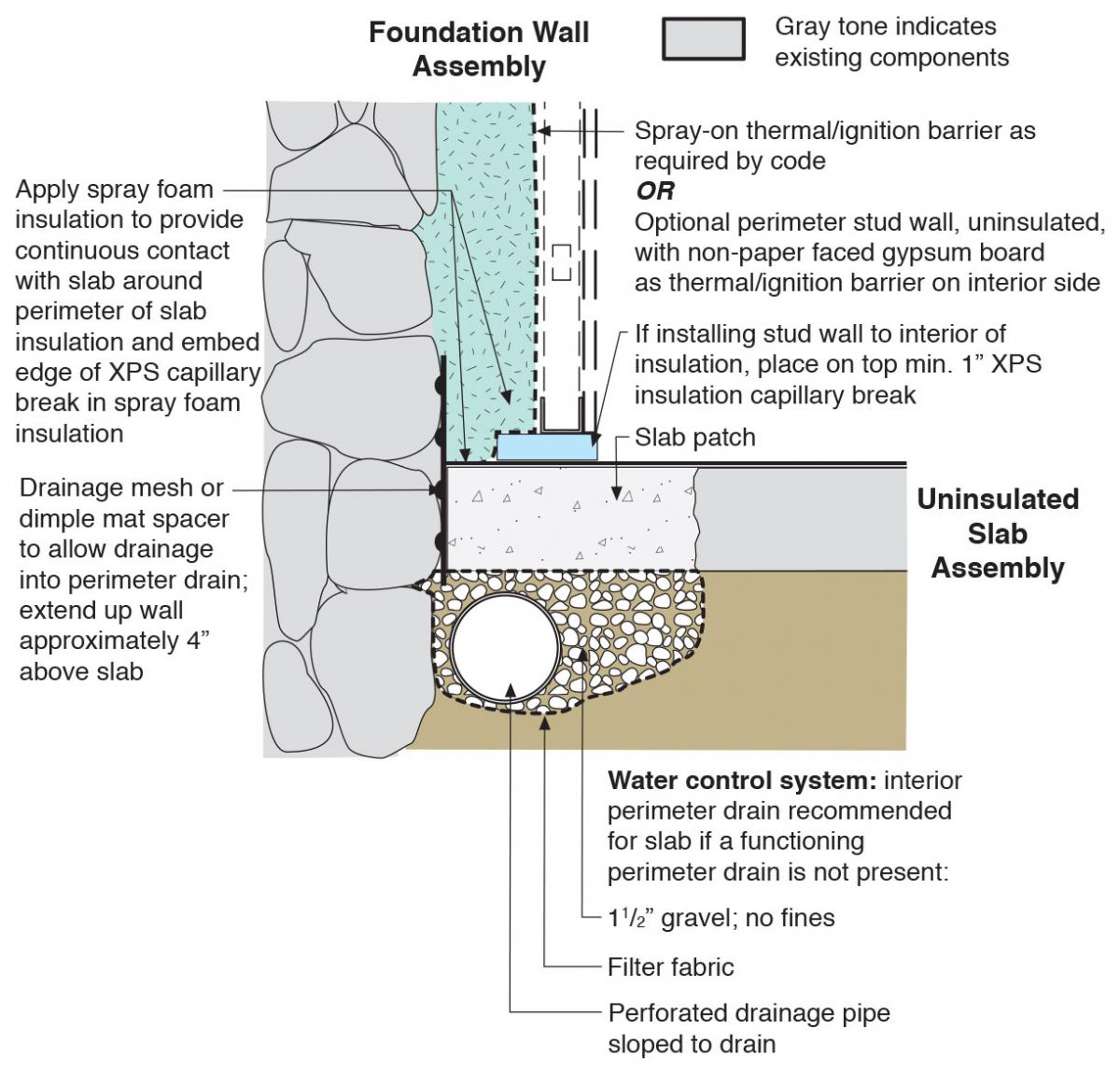Here's a straw man calculation for illustration purposes. Say your meter reading was on 11 December, then again on 13 January. Add up the HDD from either 11-December through 12 January, or 12 December through 13 January, but NOT 11 December through 13 January. This is because the meter readings only captured part of the day on the meter reading date. If you have two wintertime bills, use the whole period, throwing out either the HDD for either the first or last meter reading date.
Say you added up those base-65F HDD and it came to 963 HDD, and during that period you used 287 therms (=28,700,000 BTU)
Assume the boiler's nameplate says 100,000 BTU-in, with a DOE output of 76,000 BTU (/hour), like yours, a 76% steady state efficiency.
So the source fuel BTU that went into boiler's burner was 28,700,000 BTU, but only 76K/100K of that went into the house (the rest went up the flue), so the house only used 0.76 x 28,700,000 BTU= 21,812,000 BTU, over 963 HDD.
The amount per heating degree day is then 21,812,000 BTU/ 963 HDD= 22,650 BTU per heating degree-day
Since most days have 24 hours, that would be 22,650 BTU /24= 944 BTU per heating degree-hour.
Let's assume your 99% outside design temp in your ZIP code is +1F. You used base 65F as the heating/cooling balance point presumption, so to be consistent with the model, your heating degrees are 65F - 1F = 64F heating degrees.
That implies the heat load at +1F is: 64F heating degrees x 944 BTU per heating degree-hour = 60,416 BTU/hr.
That's probably a bigger number than what yours will turn out to be, but that's the basic methodology.
In a brand new code-min or very tightened-up and well insulated older building it's usually better to use base 60F for this calculation, but the difference in the derived number isn't usually very much. At your level of oversizing and the age of the boiler means it's efficiency is much lower, and the amount of heat that actually went into the house is less, thus the true heat load is actually less than the derived number.
For most of the Chicago metro area 0F is close enough to the 99% bin that you might as well use 0F as the design temp for running the calculations.
The efficiency of the wall furnace is probably 78-80%, not higher than 82%, but it's not actually keeping up with the load once it's in the teens, so the indoor temps might skew a bit lower, but if you just assumed all of it was 75% it would still be a firm upper bound.
Another way to rough it in for the zone with the space heater: If that heater is 20K-in and 16K-out and it's mostly keeping up until it's colder than +15F outside, that's 50 heating degrees (base-65F), and 16,000BTU/hr so the load for that zone at +15F is 16K implying a load that grows by 16,000/50F = 320 BTU for every degree below 65F. So the load for that apartment at 0F (= 65F heating degrees) would be about 320 x 65= 20,800 BTU/hr.
For an 800' apartment that would be a load to floor area ratio of 26 BTU/hr per square foot, which is a bit high for an uninsulated space with an uninsulated basement below unless it's leaking a lot of air. I probably is leaking a lot of air due to the combination of the leaky foundation and balloon framing.
BTW: If you spray closed cell foam the foundation there are a few less-damaging options than just any generic 2lb foam. Lapolla has in the past year released an HFO1234_ _ blown 2lb foam, called
Foam-Lok 2000 4G The HFO used has a global warming potential roughly that of CO2, rather than 1000x CO2. Another alternative would be water blown 2lb foam such as
Icynene MD-R-200 or MD-R-210 (but
not MD-
C-200, which is blown with HFC245fa) or any of
Aloha Energy's 1.8lb foams. Lapolla and Icynene are likely to have installers in your area, not sure if Aloha does- they're a much smaller player working primarily in the New York/New England region. Both the Aloha and Lapolla Foam-Lok products are in the R6/inch range, the water blown Icynene about R5/inch, but a couple inchs of ANY of those would be a huge improvement over your current foundation & infiltration losses.
A single condensing UFT-80 would be cheaper than a pair of ESC-3s, and according to BadgerBoilerMN (whom I would take at face value on this one), when you factor in the stainless vent required for the ESC-3, the installed cost of the plastic-vented UFT-80 should be comparable or even cheaper. It's worth getting it quoted.
Even a right-sized atmospheric drafted unit with a B-vent chimney would still leave you with a major flue sucking the basement to negative pressure, driving air infiltration, increasing the he heat load. Seriously, direct vented combustion equipment is always going to be better, since it allows you to tighten the place up to even PassiveHouse levels of air tightness with zero risk of backdrafting, and doesn't introduce the parasitic heat load of a flue.
 .
.
