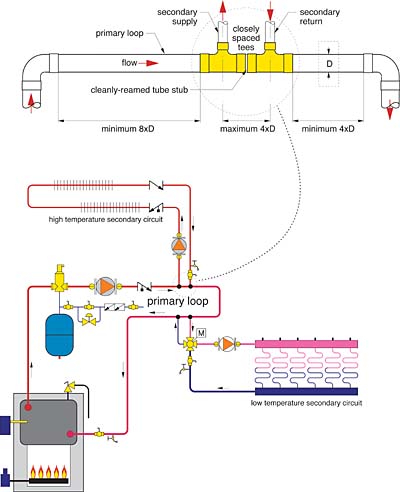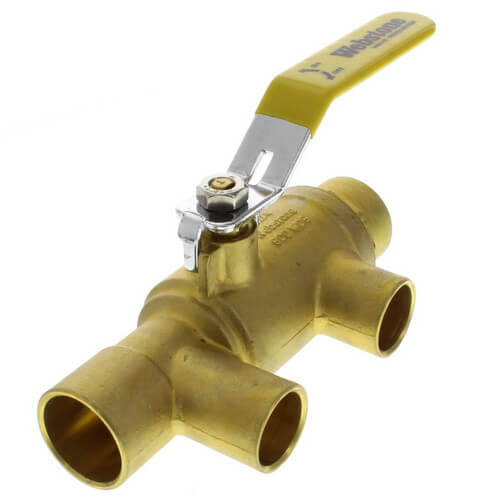So it looks like a mini-manifold with three loops directly above the boiler, one of which tees off to a fourth?
Are those gate valves or globe valves? From the appearance they could be either, but gate valves will wear out if used for flow balance/control. I don't see any other flow-control valving on those branches, but the flow balance could be located on either supply or or return. Mark the valve handle position, and see if they are cranked all the way to the counter-clockwise (open) position, or somewhere in the middle. If in the middle we can hope that they are globe valves. You may have other hints from part numbers /names in the casting, etc.
Where is the pump?
In your climate (US climate zone 5A) a true vapor barrier such as polyethylene on the UNDERSIDE of the floor joists is a significant mold hazard, only mitigated by the fact that the subfloor above is vapor retardent. During the winter the cold bottom edges of the joists are loading up with moisture that is entering the assembly via vapor diffusion through the subfloor. What you have now is a moisture trap. At some point (before the joists develop rot) installing something more vapor open than the subfloor (such as half-inch OSB or CDX) should take the place of the polyethylene sheeting. If the house is air conditioned the cladding on the bottom side has to be at least somewhat vapor retardent to keep the subfloor from loading up with moisture during the peak humidity of summer. Half inch CDX or OSB runs about 1 perm or a bit less when dry, but becomes more vapor open rising to 4-5 perms or more when the humidity level is high enough to support mold, which offers a path for the assembly to dry:

Assuming the batts are reasonably well installed with minimal compressions or voids and the cavities are completely filled it's fine to just keep them.
The Ultra-Fin solution is surprisingly cheap & easy to install. If going that route it would be best to replace the fiberglass with R30 rock wool, which would leave ~4" of space between the insulation & subfloor. The biggest line-item expense would be the ~$400 of R30 rock wool (if making the entire floor radiant, which may not be needed.)
If the poly sheeting can be removed intact, installing it on the dirt floor of the crawlspace with
liner staples would be an excellent re-use. Ground moisture and other soil gases are constantly being emitted into the crawlspace, and polyethylene sheeting does a great job of blocking most of it, even if there are a bunch of old staple holes in it.
If there is going to be a finish floor installed, a 3/8" PEX Roth Panel radiant solution above the subfloor would add only 3/4" of additional height. But that is going to require lower temp water than the other zones which makes it a more complicated & expensive design than an Ultra-Fin solution.
Have you run the load calculation numbers for both the master bedroom and the sunroom (separately)? With both numbers in hand and the length of the baseboard in the master bedroom it's easy to estimate the amount of radiation needed for the sunroom to keep the temperatures reasonably balanced. Without the load calculation numbers it's a WAG. It isn't rocket science- no hard math required, (a smarter than average 5th grader can handle it), but essential to getting it right.



