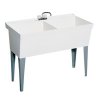It will be inspected so it needs to be done right or not at all which is why I'm bugging you nice folks here on the forum.
hj...This isn't a laundry tub. I'm putting in base cabinets that will have a 37" elevation to rim and the sink will have about an 8" depth so more like a typical kitchen sink.
jimbo...vent is in area that hasn't been opened up yet.
And I thought this was going to be an easy slam dunk. I have a couple of options I am considering and would like your opinion. Ideally I would like to have the sink to the right of the middle stud, but if not the left will work as well. Option 1 below would put the sink on the left. I would need to replace the current fitting on the vent/drain line to a double fixture fitting. This is probably the easiest. Option 2 would require replacing the vent/drain fixture with a 2" san tee, adding a double fixture fitting, running a new 2" drain line to the san tee, and adding a new vent line. I have a few questions about option 2.
1. Since I only have the wall open on one side I would only be able to place nail plates on the open side. I'm guessing this isn't to code so I would need to open up the other side in the appropriate places and add nail plates?
2. Are there any requirements around the double fixture as far as the length of horizontal runs or the vertical distance drop before you can go horizontal?
3. This would require drilling new holes through the studs for the 2" horizontal drain line. This is a non-bearing wall so there is room, but what are the requirments as to how far away/how many holes you can have on a given stud? Assuming just adding another hole would violate code what are the options for adding structural integrity to the stud so it can be done?
Option 1
 Option 2
Option 2





