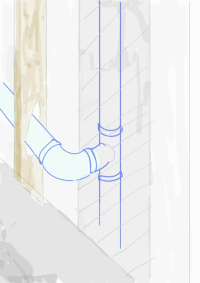Hi. I am looking to frame my garage and separate laundry/bath area. The plumbing (vent pipe) is inside the concrete block wall. I want to extent a few pipes and hide them in the
new wall framing but not sure which approach is the way to do it.
Can I add a tee with a short 90 so that it bends along the concrete wall and runs horizontally from there through the new stud wall? Or a short 90 is not allowed for horizontal drain?

new wall framing but not sure which approach is the way to do it.
Can I add a tee with a short 90 so that it bends along the concrete wall and runs horizontally from there through the new stud wall? Or a short 90 is not allowed for horizontal drain?

