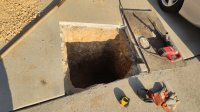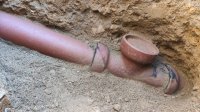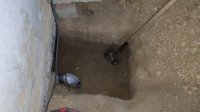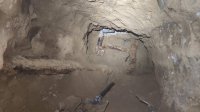Holeshot
New Member
What would be the best way to route the vent pipes and sewer lines under the slab.
Attachments
-
 IMG_20191005_170228.jpg96.5 KB · Views: 142
IMG_20191005_170228.jpg96.5 KB · Views: 142 -
 IMG_20191009_144519.jpg133.8 KB · Views: 145
IMG_20191009_144519.jpg133.8 KB · Views: 145 -
 IMG_20191030_181800.jpg58.7 KB · Views: 157
IMG_20191030_181800.jpg58.7 KB · Views: 157 -
 IMG_20200607_190836.jpg64 KB · Views: 142
IMG_20200607_190836.jpg64 KB · Views: 142 -
Bathroom west wall elevation.pdf17.2 KB · Views: 139
-
Bathtub east wall elevation.pdf15.8 KB · Views: 169
-
Plumbing plan d.pdf95.7 KB · Views: 142
