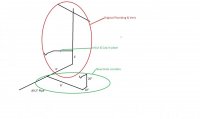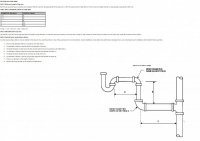

We are relocating our kitchen sink and I was considering reusing the existing vent stack. If I tapped the new sink drain into the existing 2" drain pipe it would leave a 4' horizontal run before reaching the vertical vent stack. Would this be considered a wet vent with no upstream fixtures and does it meet code?
Also I believe everything from this tie to the 2" sink trap would be considered part of the trap arm but I do not know if the 20" vertical pipe rising from the ground to the trap elevation would be considered part of the trap arm. Everything I have read refers to horizontal distance but I did find code section 3602.3 talks about vertical legs for fixture drains and would would seem to indicate if I drop the vertical pipe size down to 1.5 " pipe and trap then my arrangement would comply as the allowed length of "C" is then unlimited.
All of this plumbing is under a concrete slab and inside block walls so I am looking to minimize the amount of concrete cutting & repairs if possible.
