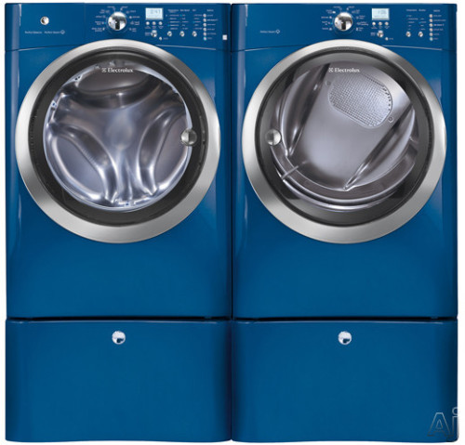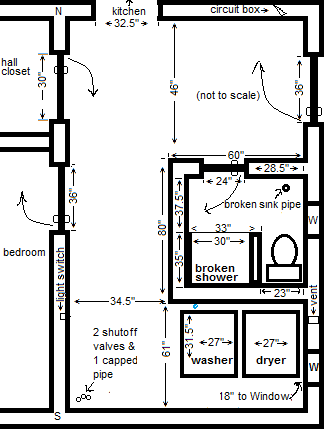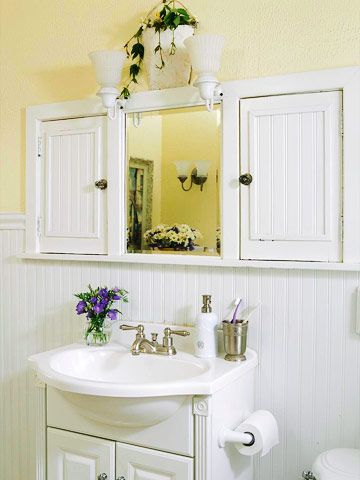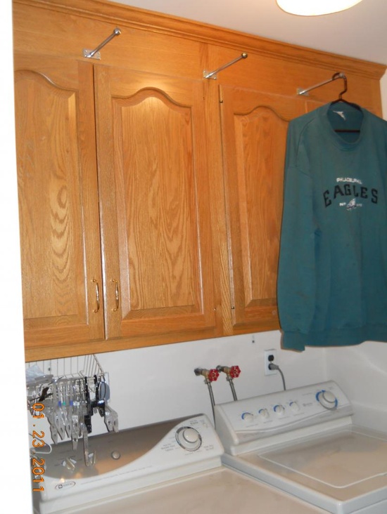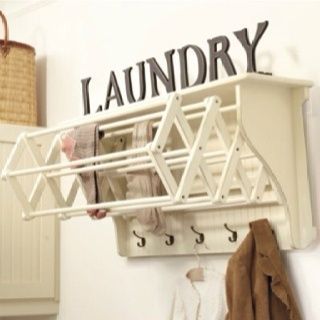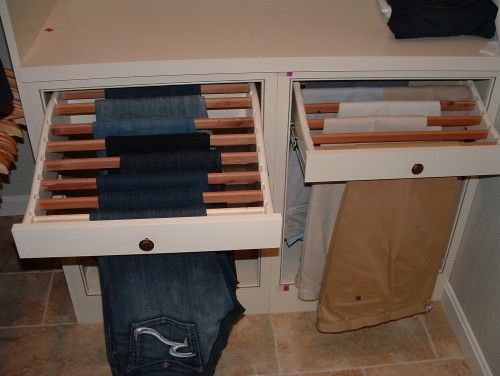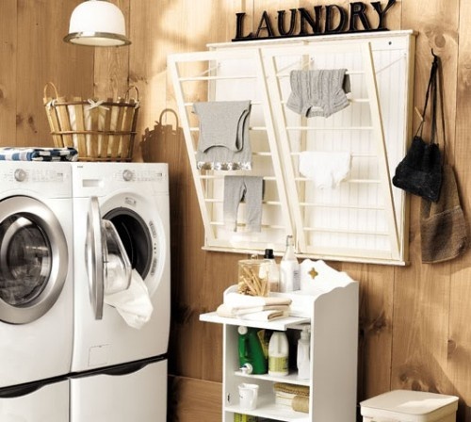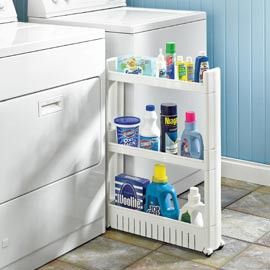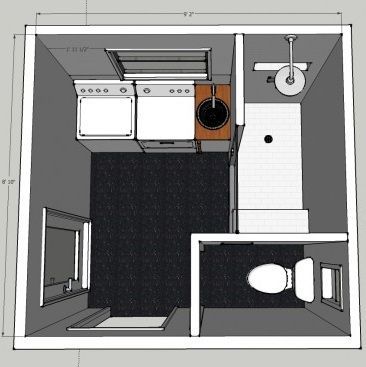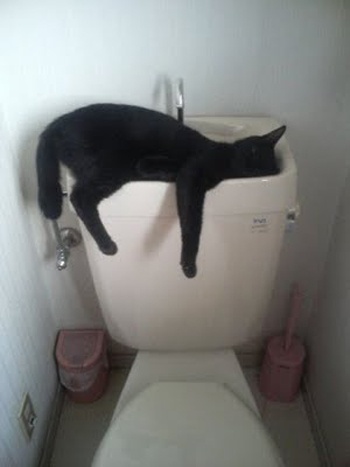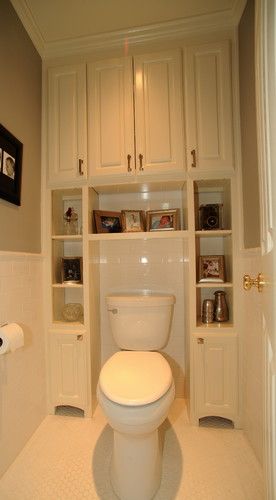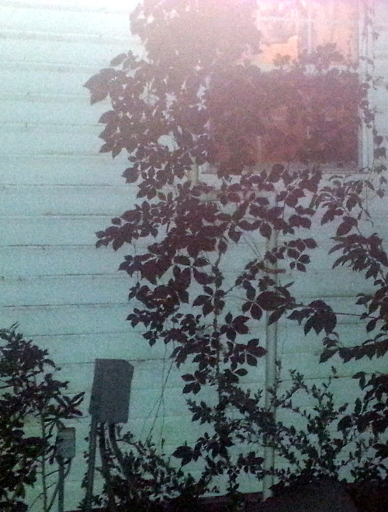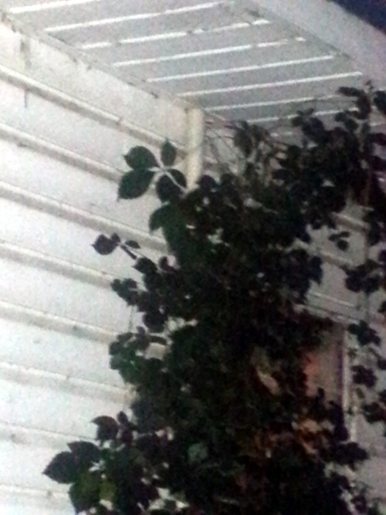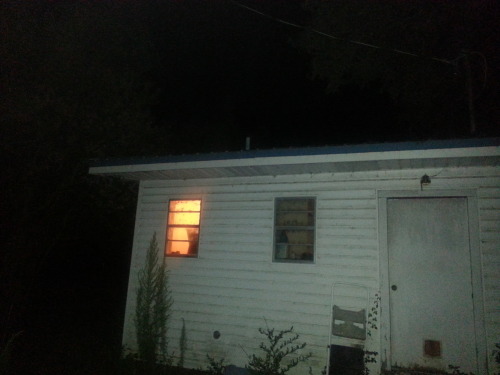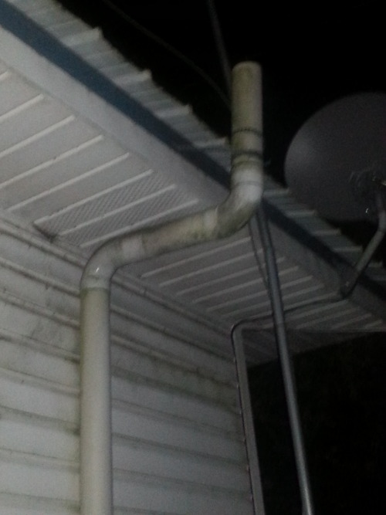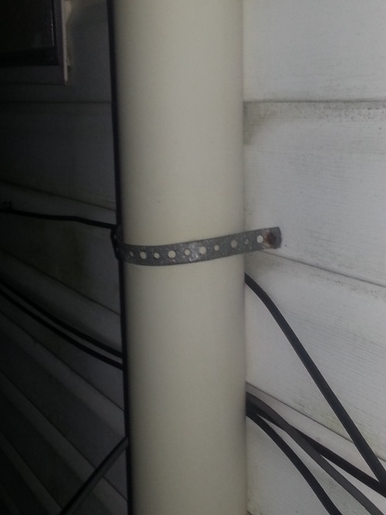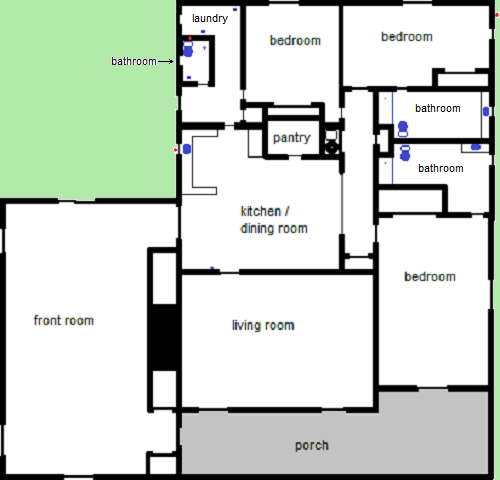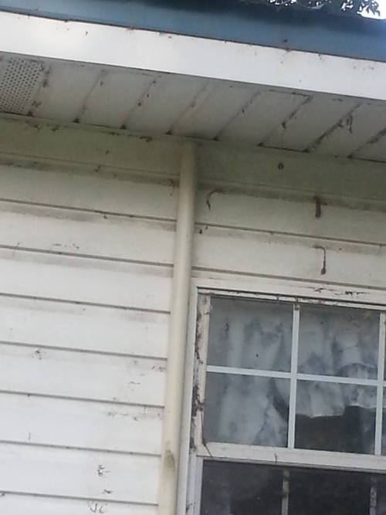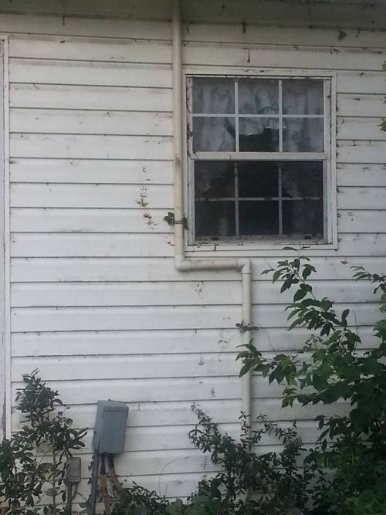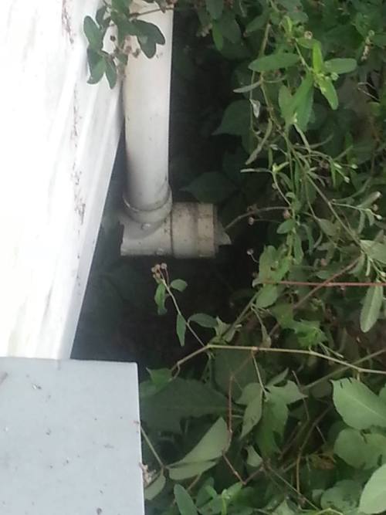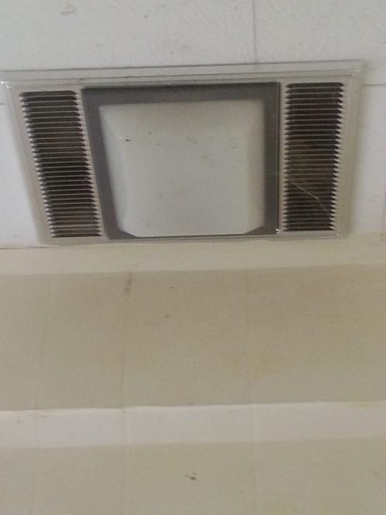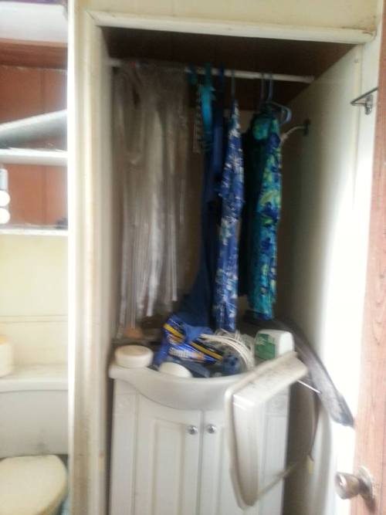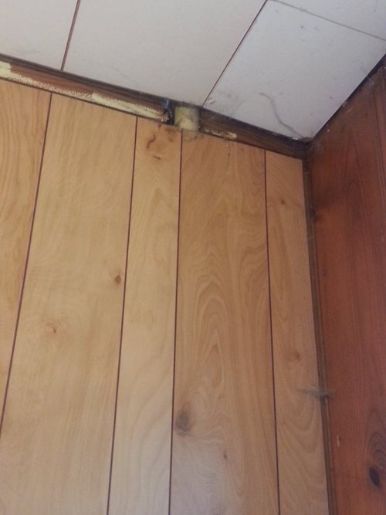I will probably have to provide diagrams at some point but basically on the southeast end of my kitchen there is a doorway (with a curtain rather than door) that has a door out to the back on the left and a bathroom on the left side with the door parallel to the kitchen doorway. The hallway itself goes to the south exterior wall and on the left (east) it has a tiny laundry room. Well, it might be decent sized but the washer and dryer are on the north wall and they are 31.5" deep. Each one is 27" wide. One cannot walk through the room if the doors to either are open. I think the total width of the wall that the appliances are against is about 60" or less. The installers tore the linoleum (which was sitting on top of a damaged floor that the linoleum installer tried to fix by pouring in some white powder and adding water). There's apparently a moisture barrier underneath because I can see clear plastic. The linoleum installer had apprentices doing the job and they used the wrong length so there is a seam across the middle of the floor which has started to come apart. (The installer has since retired from the rug business and currently drives a school bus).
Here is a rough sketch of the bathroom (nothing is really proportionate and I need to do more measurements).
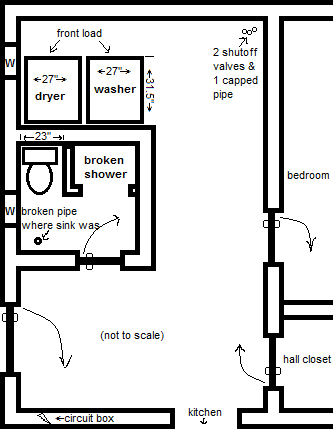
There is a metal pipe coming out of the floor that the wall-mounted sink used to attach to, but the sink fell off the wall and the pipe broke. I don't think it is currently attached to anything. In the laundry room there are three plastic pipes sticking out of the floor. Two of them have shutoff valves and one of them is capped. The east wall has a small window in the laundry room. There is also a small window in the bathroom. There is a small ceiling fan in the laundry room as well as a vent to the central air conditioning.
I don't think that the wall the appliances rest against is load bearing.
I'm thinking of tearing out the walls of the bathroom, getting rid of the useless shower (which is currently being used as a storage closet), moving the washer and dryer to the east wall or south wall, putting in a sink to rinse clothes in and having a stall for a toilet using either a shower curtain for a doorway or a bifold door or an accordion door. I don't think there is enough room to have a sink and toilet in the same little room and still have decent space for the laundry area. Given the market for houses in this area, we aren't terribly concerned with losing value in the home by eliminating a bathroom. The current bathroom is not anywhere near up to code anyway. I wish I could figure out how to keep a small shower in the area somehow too. Perhaps it could be used to rinse with a detachable shower head or something-- but again, more walls= less space.
There is a light above the exterior door (the wiring is inside but the light is for the outside). We currently have a curtain hanging in the doorway to the kitchen because the entire laundry area is not properly insulated and is cold in winter and hot in summer. The wooden floor near the door got wet somehow and expanded we tried putting those styrofoam wrapped in cloth things under the door but it just snagged on the linoleum and tore it and then ended up getting stuck and making it hard to open and close the door.
The bedroom has two entrances (one to the laundry hallway and the other to another hallway on the opposite side). I once entertained the idea of having the bathroom on the south wall and moving the bedroom door closer so that room would have its own bathroom. Unfortunately the room is so small that with the position of the bed that isn't feasible (because of interior closets and other things there isn't any space to move the bed elsewhere). We are entertaining the idea of getting rid of the east door to the bedroom as the north door is the one being used.
I will try to get more measurements and such and maybe even some photos.
I plan to do as much of the demolition as I can by myself (perhaps with the help of a friend who has offered to help if I need bc we helped him out).
I'm hoping to do this as cheaply as possible.
Any suggestions thus far?
The kitchen currently has parkay flooring so there is a drop to the linoleum. The entire area used to be parkay flooring but the tenants destroyed the floor in the laundry and bathroom.
What type of flooring is very durable/sturdy and water resistant but not too pricey? It needs to be able to handle heavy things being dropped and appliances being dragged. I know the floor underneath is not level.
Any pictures or drawings of layout suggestions?
Should I try to keep a shower there or does it seem there isn't enough space?
What would be the best use of that space?
Thanks in advance for any suggestions.
Here is a rough sketch of the bathroom (nothing is really proportionate and I need to do more measurements).

There is a metal pipe coming out of the floor that the wall-mounted sink used to attach to, but the sink fell off the wall and the pipe broke. I don't think it is currently attached to anything. In the laundry room there are three plastic pipes sticking out of the floor. Two of them have shutoff valves and one of them is capped. The east wall has a small window in the laundry room. There is also a small window in the bathroom. There is a small ceiling fan in the laundry room as well as a vent to the central air conditioning.
I don't think that the wall the appliances rest against is load bearing.
I'm thinking of tearing out the walls of the bathroom, getting rid of the useless shower (which is currently being used as a storage closet), moving the washer and dryer to the east wall or south wall, putting in a sink to rinse clothes in and having a stall for a toilet using either a shower curtain for a doorway or a bifold door or an accordion door. I don't think there is enough room to have a sink and toilet in the same little room and still have decent space for the laundry area. Given the market for houses in this area, we aren't terribly concerned with losing value in the home by eliminating a bathroom. The current bathroom is not anywhere near up to code anyway. I wish I could figure out how to keep a small shower in the area somehow too. Perhaps it could be used to rinse with a detachable shower head or something-- but again, more walls= less space.
There is a light above the exterior door (the wiring is inside but the light is for the outside). We currently have a curtain hanging in the doorway to the kitchen because the entire laundry area is not properly insulated and is cold in winter and hot in summer. The wooden floor near the door got wet somehow and expanded we tried putting those styrofoam wrapped in cloth things under the door but it just snagged on the linoleum and tore it and then ended up getting stuck and making it hard to open and close the door.
The bedroom has two entrances (one to the laundry hallway and the other to another hallway on the opposite side). I once entertained the idea of having the bathroom on the south wall and moving the bedroom door closer so that room would have its own bathroom. Unfortunately the room is so small that with the position of the bed that isn't feasible (because of interior closets and other things there isn't any space to move the bed elsewhere). We are entertaining the idea of getting rid of the east door to the bedroom as the north door is the one being used.
I will try to get more measurements and such and maybe even some photos.
I plan to do as much of the demolition as I can by myself (perhaps with the help of a friend who has offered to help if I need bc we helped him out).
I'm hoping to do this as cheaply as possible.
Any suggestions thus far?
The kitchen currently has parkay flooring so there is a drop to the linoleum. The entire area used to be parkay flooring but the tenants destroyed the floor in the laundry and bathroom.
What type of flooring is very durable/sturdy and water resistant but not too pricey? It needs to be able to handle heavy things being dropped and appliances being dragged. I know the floor underneath is not level.
Any pictures or drawings of layout suggestions?
Should I try to keep a shower there or does it seem there isn't enough space?
What would be the best use of that space?
Thanks in advance for any suggestions.

