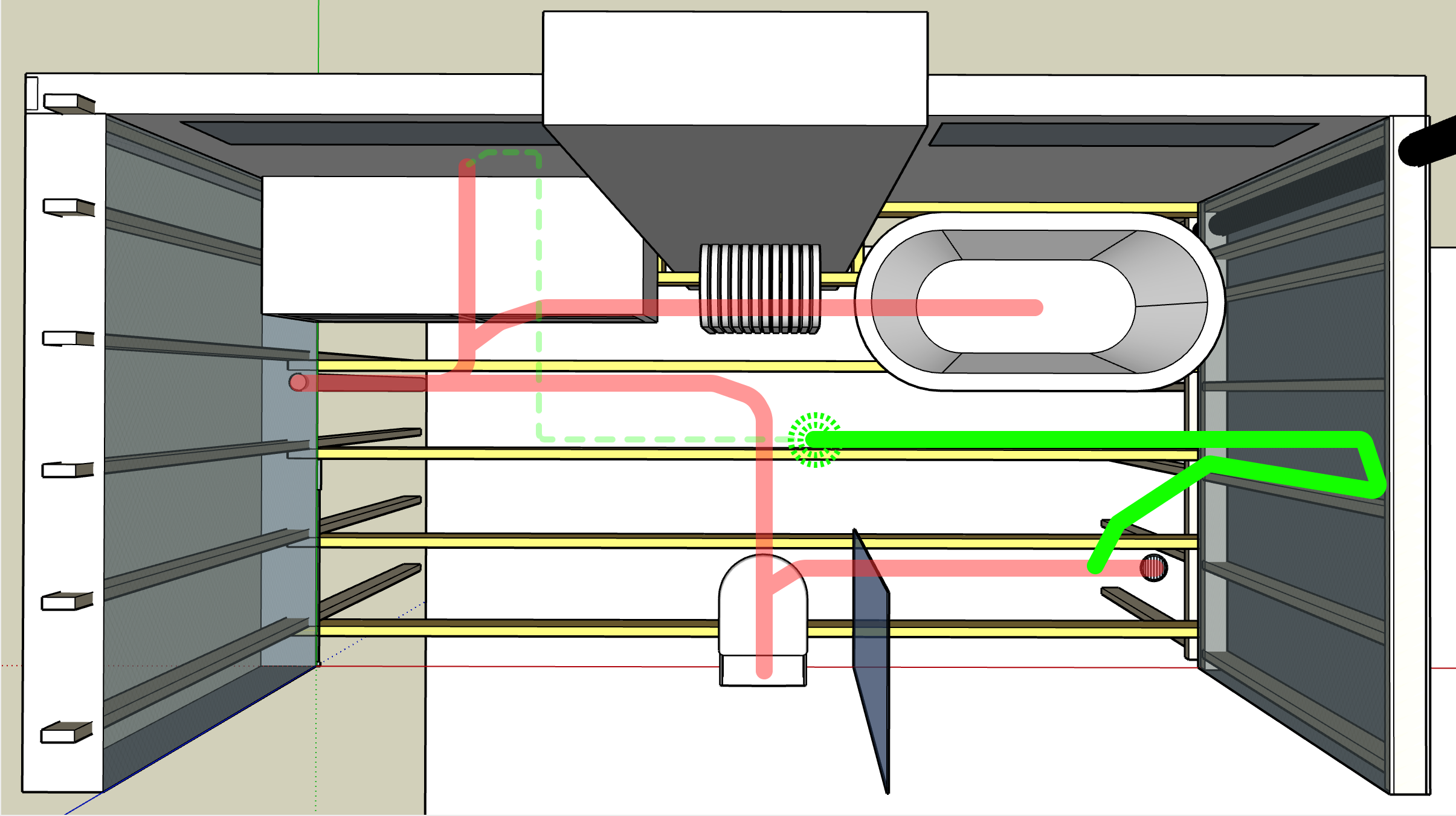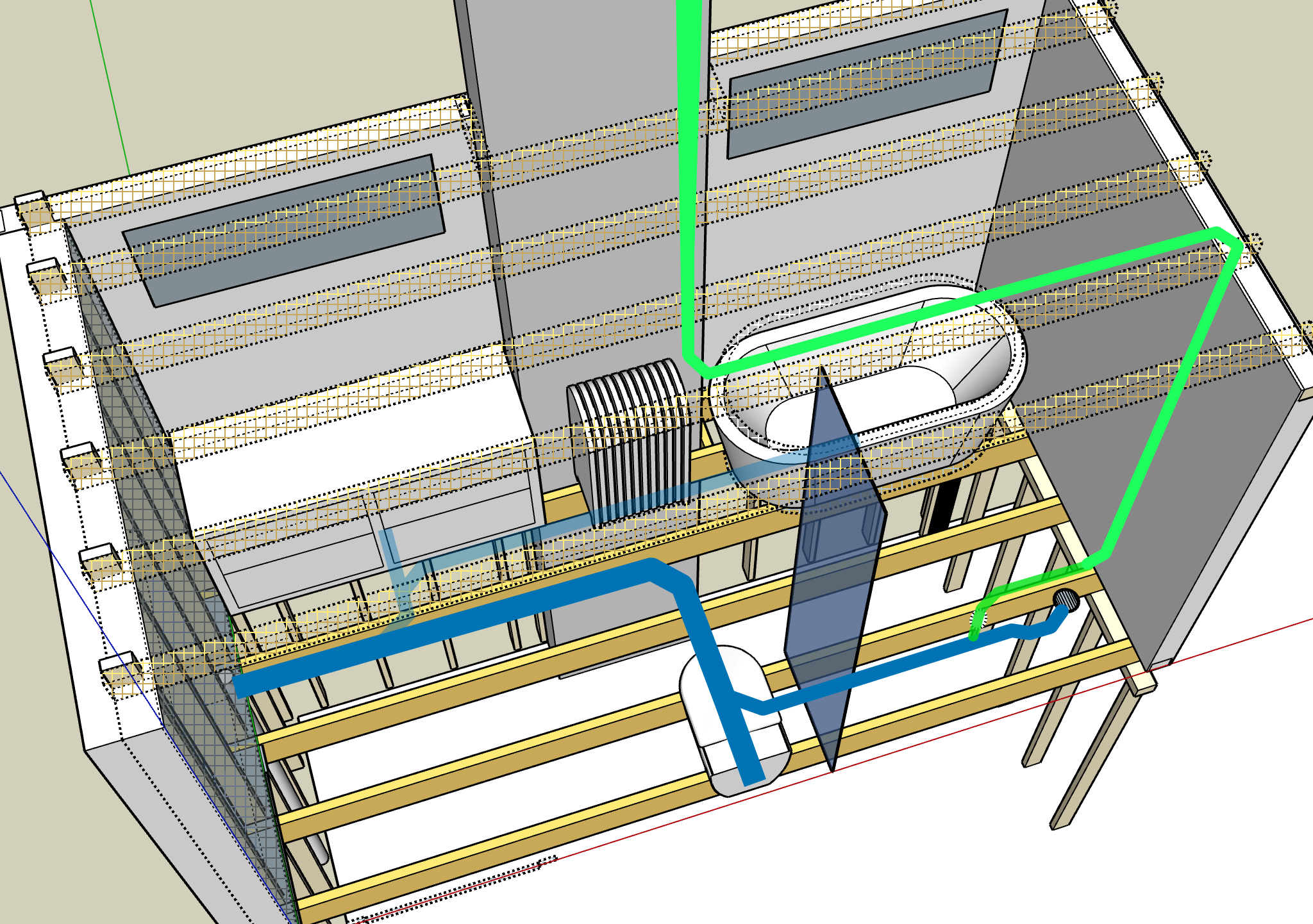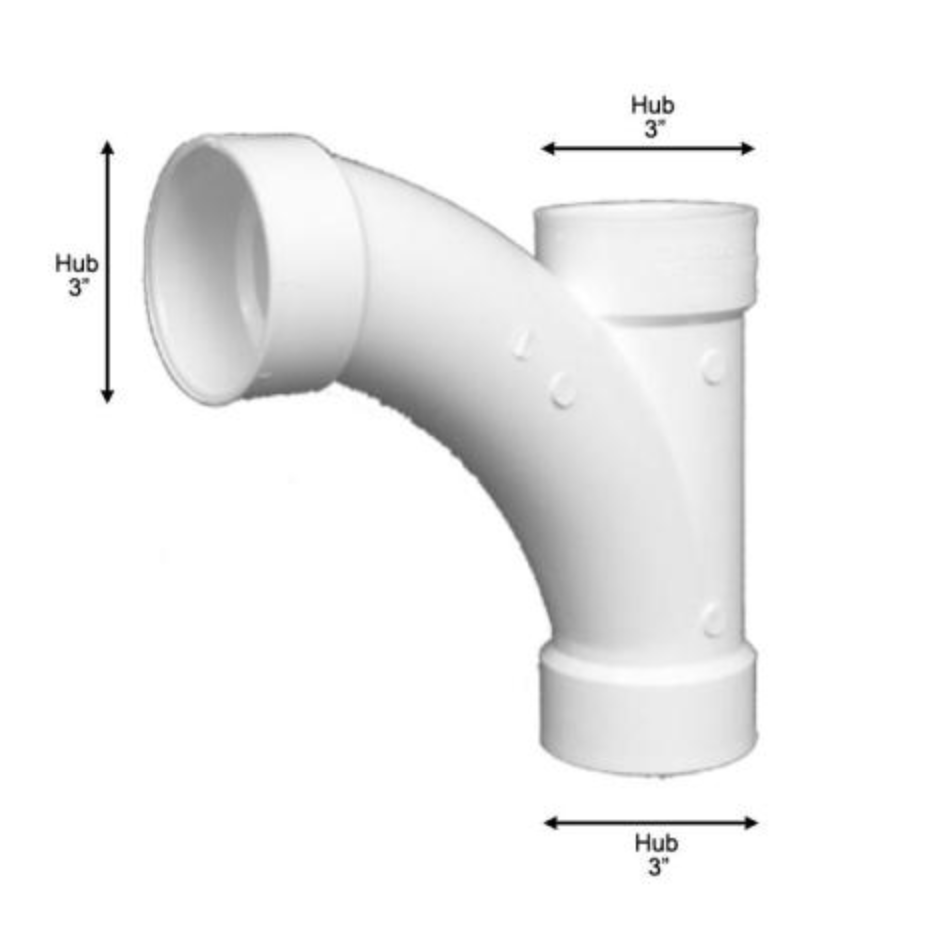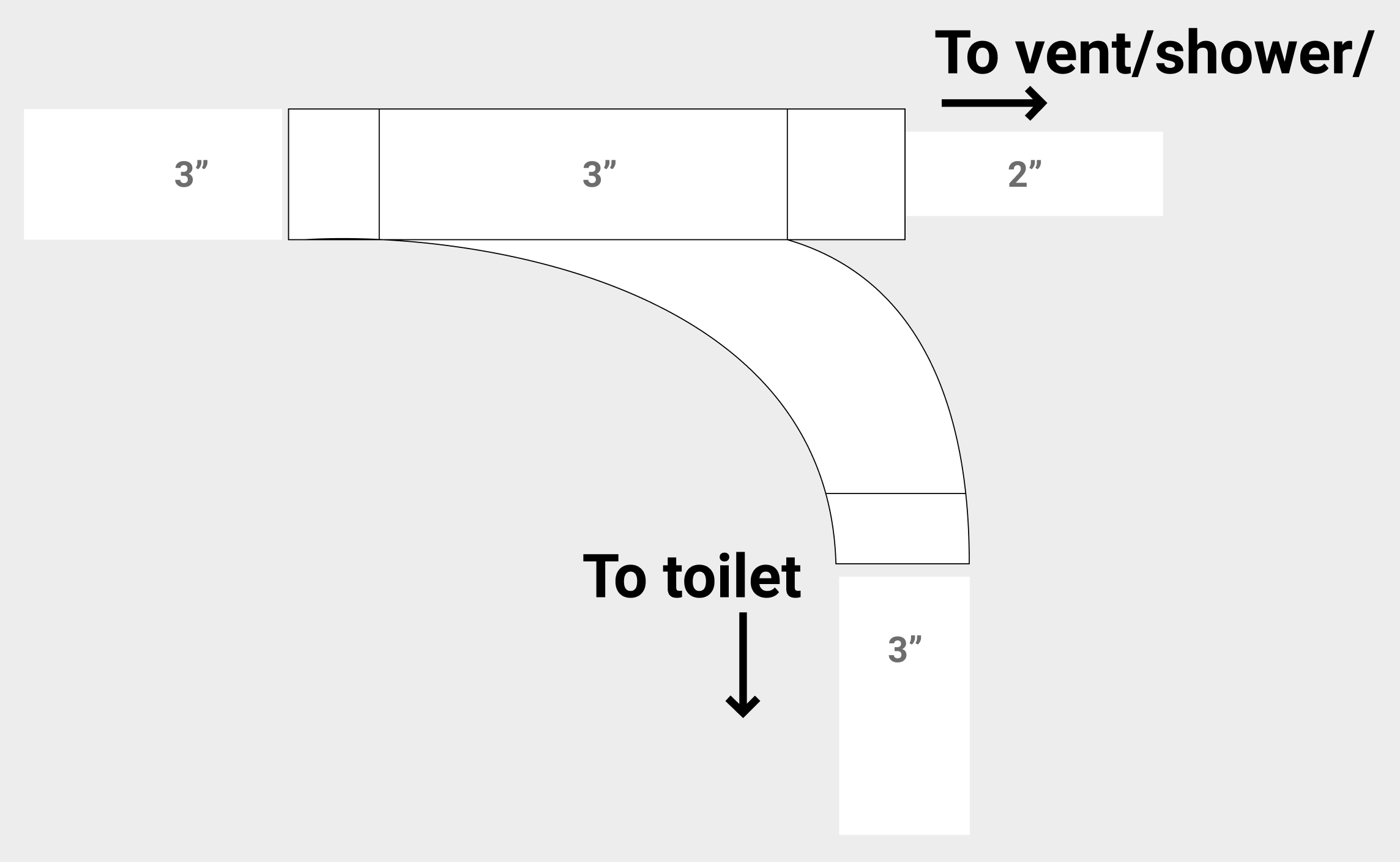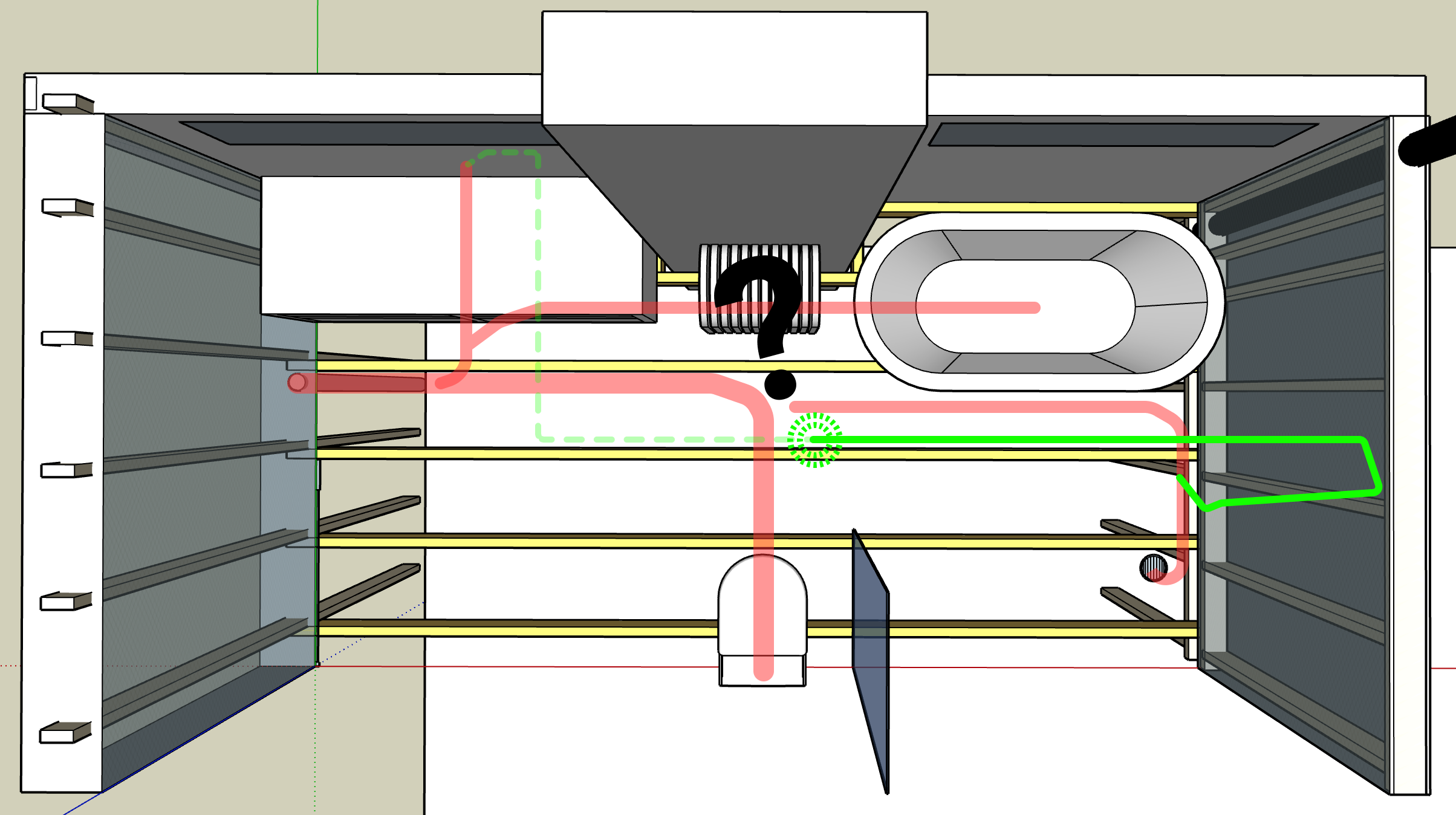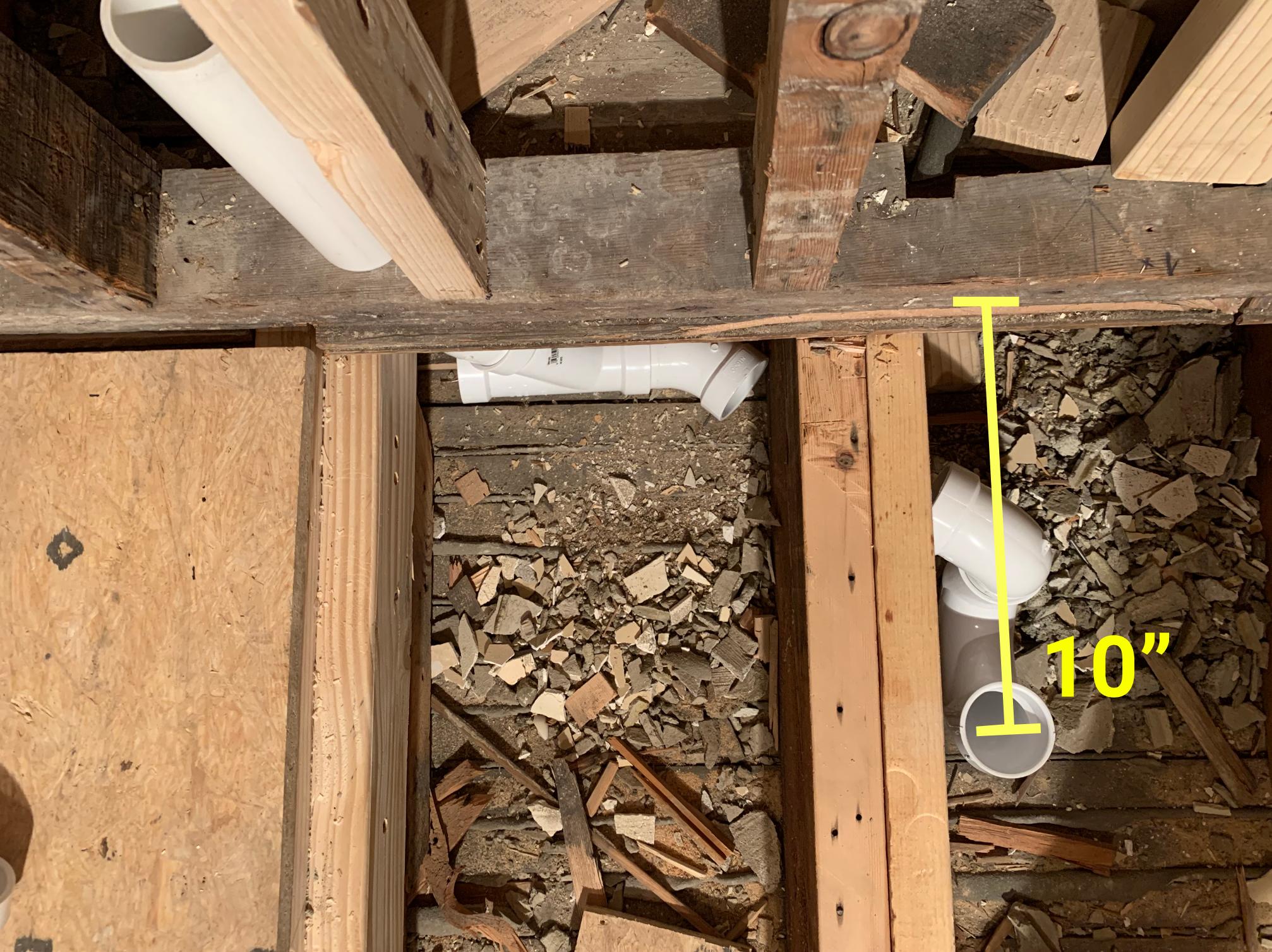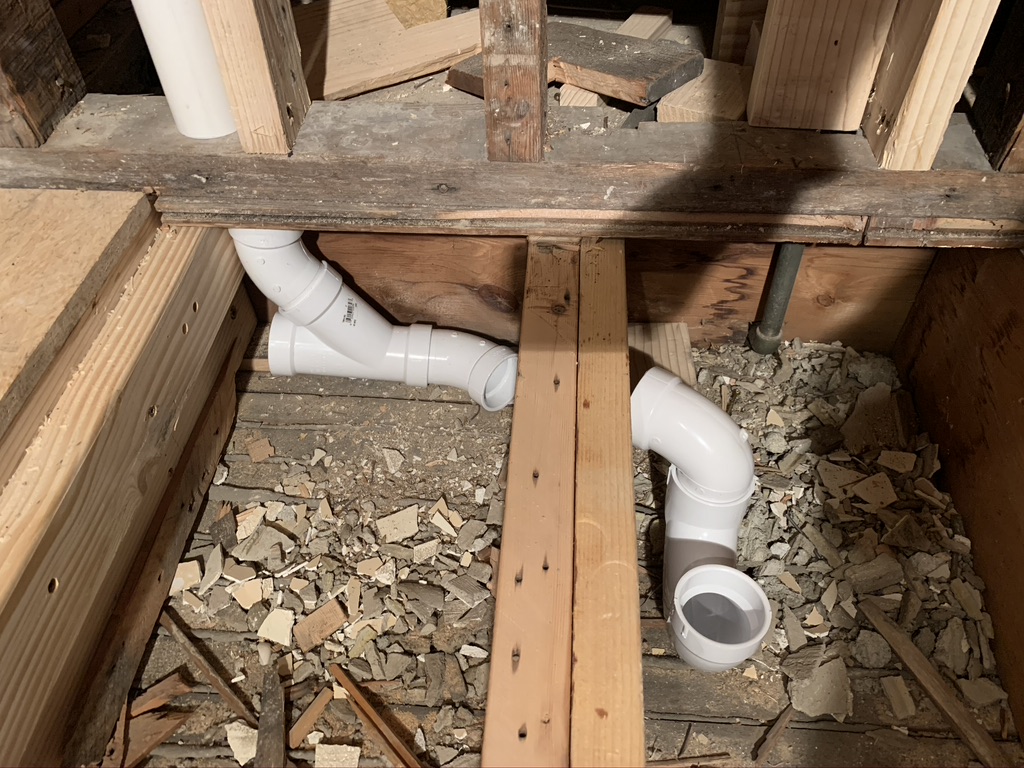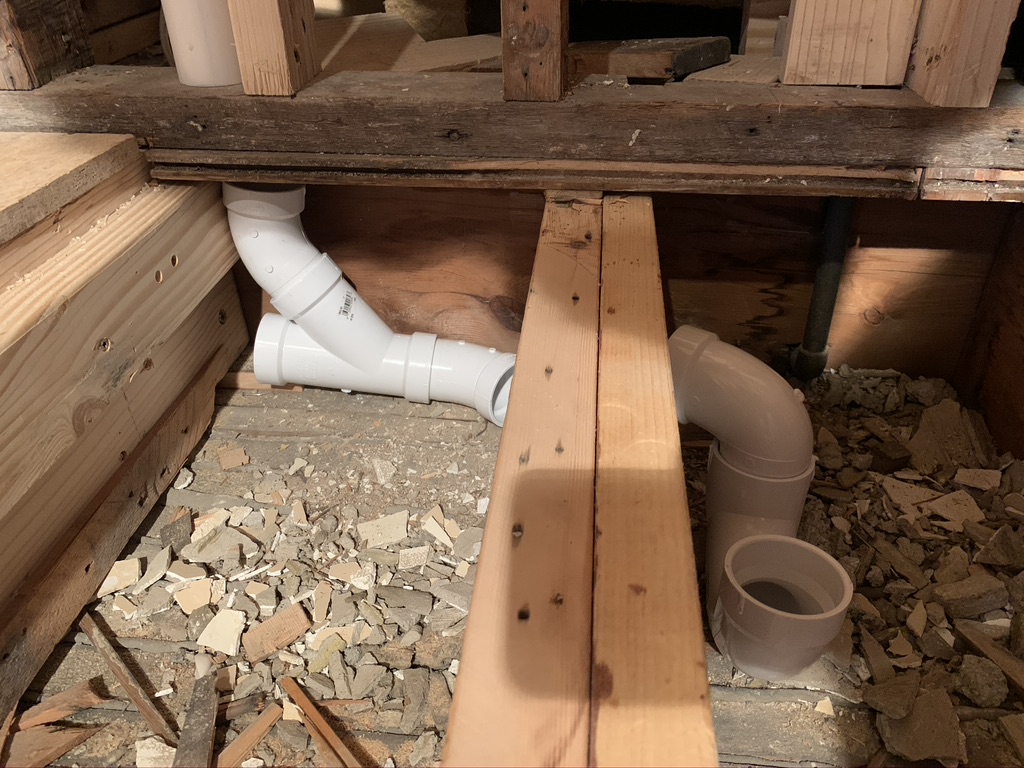I'm slogging through getting the plumbing laid out in my bathroom reno, but am currently completely stuck on routing the vent for the shower/toilet.
Here's the general layout — the toilet wet vents off the shower drain, so I'm running a 2" vent (vents are in green). It goes up the wall and into the ceiling (above is a finished attic):
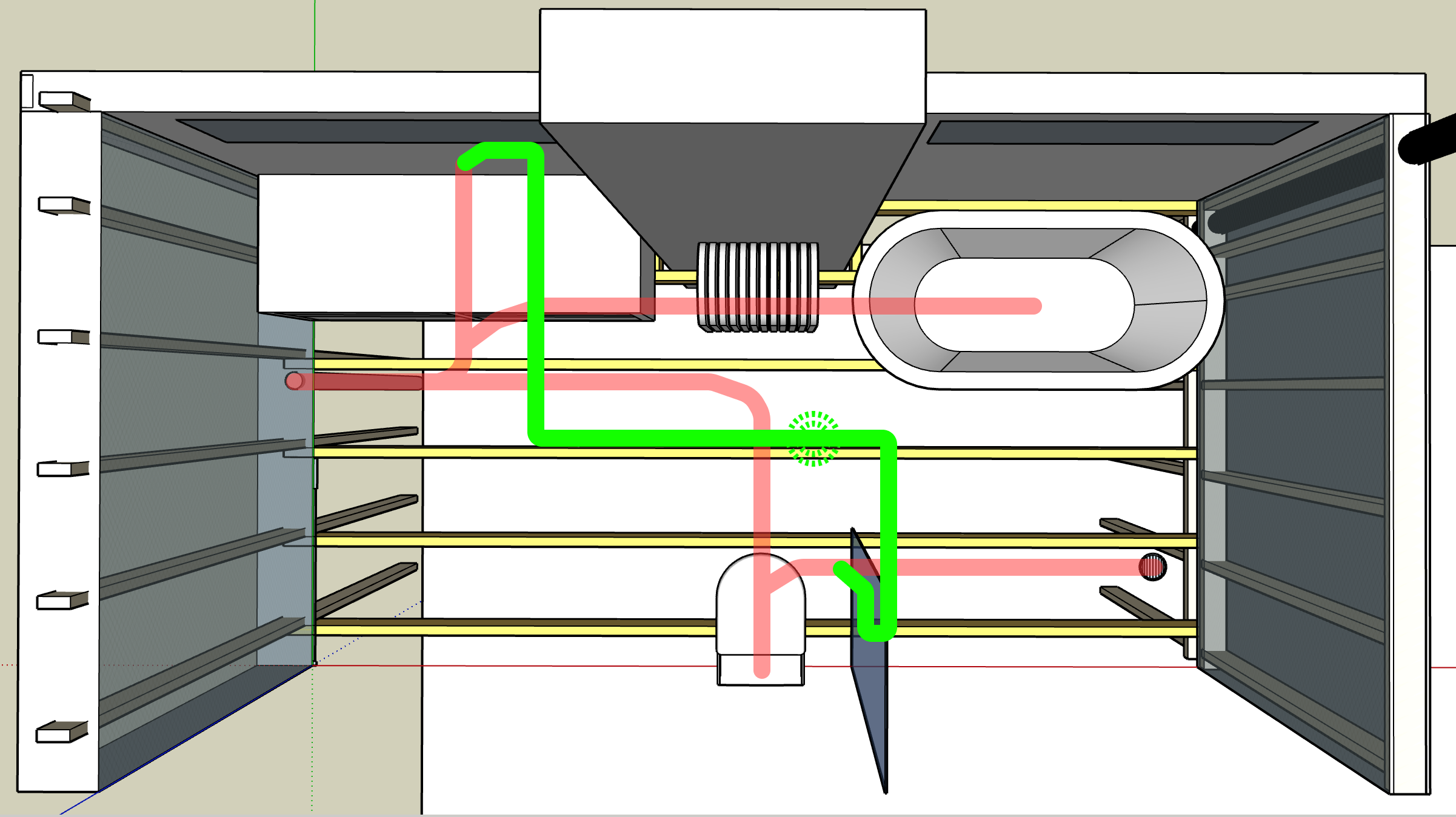
The issue is that the attic joists above are 2x6 (nominal 1.75 x 5.5) 16" oc. I need to get through two of them so I can get the vent over to where it can go up into the attic (and ultimately, through the roof).
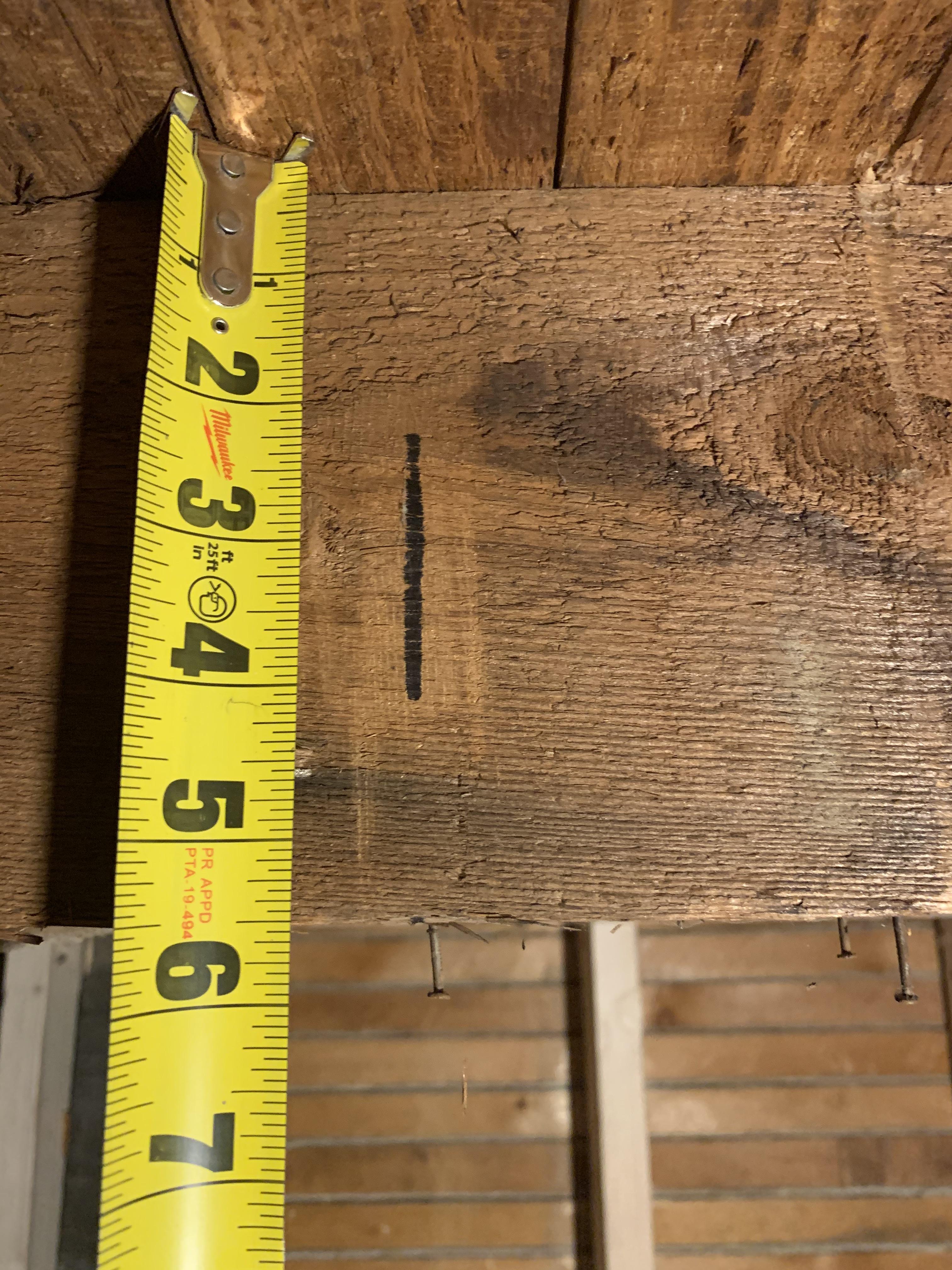
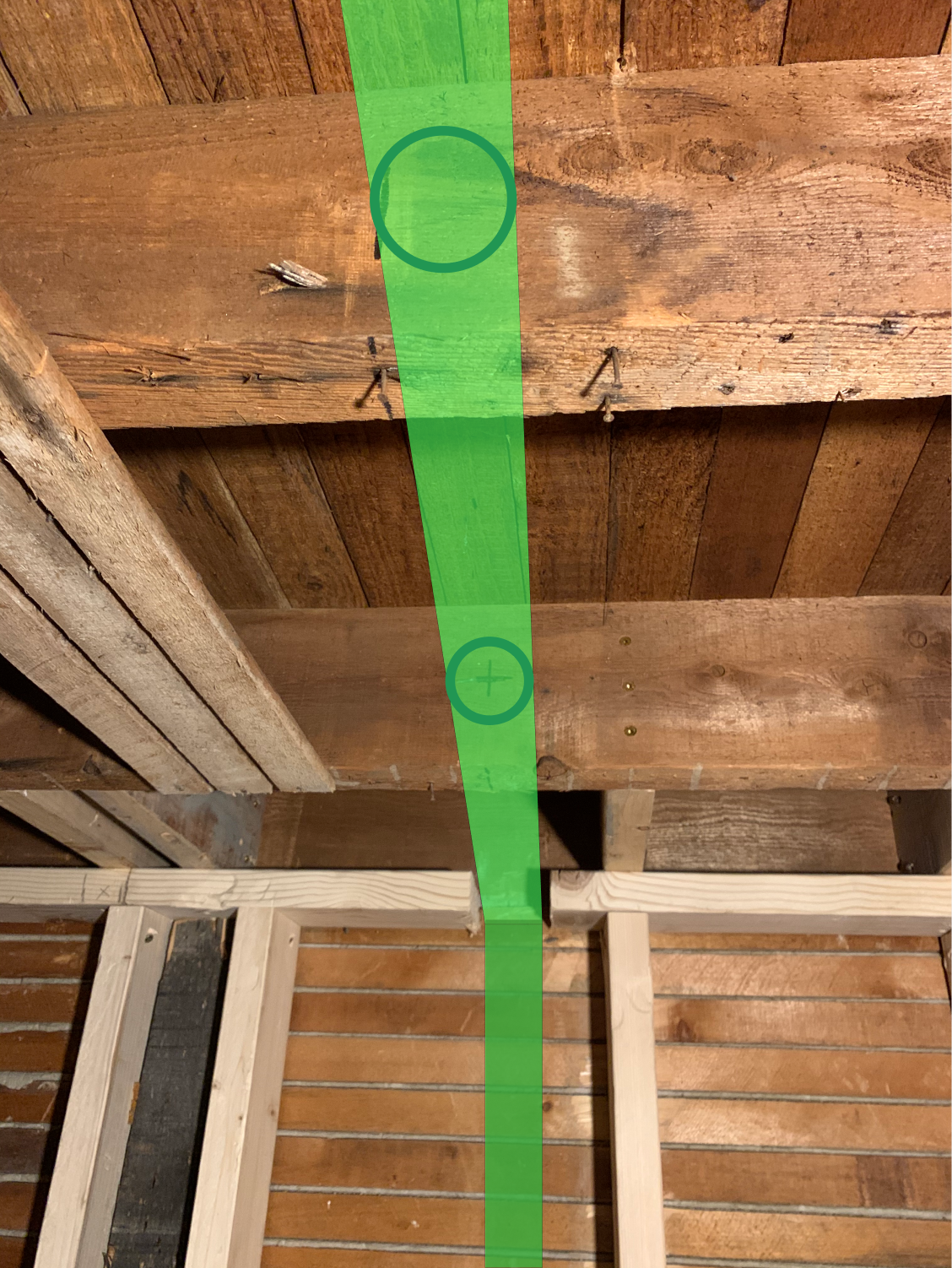
The only options I've come up with so far are:
Here's the general layout — the toilet wet vents off the shower drain, so I'm running a 2" vent (vents are in green). It goes up the wall and into the ceiling (above is a finished attic):

The issue is that the attic joists above are 2x6 (nominal 1.75 x 5.5) 16" oc. I need to get through two of them so I can get the vent over to where it can go up into the attic (and ultimately, through the roof).


The only options I've come up with so far are:
- Cheat and run 1 1/2" vent instead of 2" (that gets me just barely to the boring minimums)
- Add sistering material, but I haven't found any clear guidelines on what that would be. Glued/screwed 3/4 plywood on both sides? 2 x 6 lengths glued/screwed?
Last edited:

