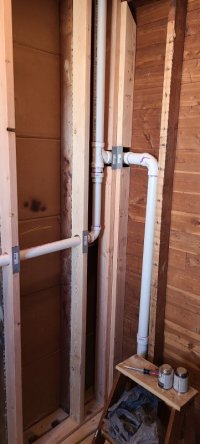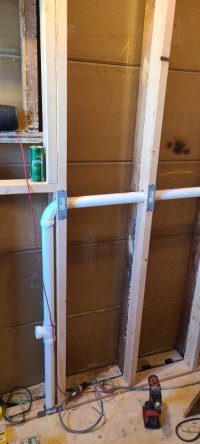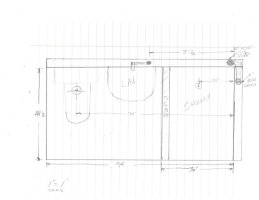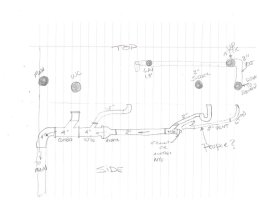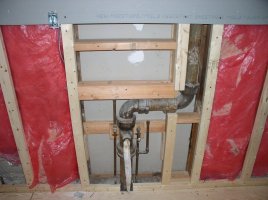JayKuul
New Member
Hello everyone! Professional DIYer here  Been a long time forum lurker here, absorbing so much experienced info.
Been a long time forum lurker here, absorbing so much experienced info.
I have done a lot of plumbing over the last 30 years but, have a few questions on my latest bath remodel.
Attached are a few pics of the DWV system, that has already been taken out. The plan is to replace 90% of it all with PVC of course but, I'm assuming this layout was all up to code and correct when the house was built?
(1950's Ranch in NJ)
If you follow the pics, everything is 4inch cast, 1st branch after the 90 is the toilet, next is the 1.5 lav and then reduced to a 2" out to a wye for the shower. The end of the wye, goes out and up through the attic/roof, to an all cast vent. I guess my question is, would this previous layout be best practice to reproduce in pvc, if not, what would be a better method? Also, is the preferred method to cut off that cast cleanout and attach the pvc with a nohub, to the elbow in the concrete? Or, fernco clamp to the existing section I cutoff above the cast cleanout?
Many thanks for all your time and knowledge!
Jay





I have done a lot of plumbing over the last 30 years but, have a few questions on my latest bath remodel.
Attached are a few pics of the DWV system, that has already been taken out. The plan is to replace 90% of it all with PVC of course but, I'm assuming this layout was all up to code and correct when the house was built?
(1950's Ranch in NJ)
If you follow the pics, everything is 4inch cast, 1st branch after the 90 is the toilet, next is the 1.5 lav and then reduced to a 2" out to a wye for the shower. The end of the wye, goes out and up through the attic/roof, to an all cast vent. I guess my question is, would this previous layout be best practice to reproduce in pvc, if not, what would be a better method? Also, is the preferred method to cut off that cast cleanout and attach the pvc with a nohub, to the elbow in the concrete? Or, fernco clamp to the existing section I cutoff above the cast cleanout?
Many thanks for all your time and knowledge!
Jay

