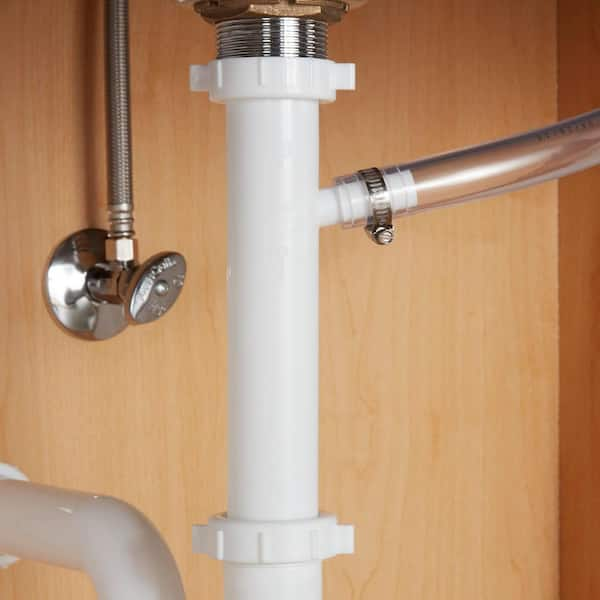Hello,
I'm currently working on a bathroom remodel, and finally have to do the plumbing for the double sink vanity that will be installed. I'm trying to figure out the best approach without cutting any corners that will cause issues in the future. I was going to use the examples I've seen on the forum, but none of those examples have a HVAC condensation line tied into the original drain. My plan was to use the exact example below, and create something like this, but the problem I'm running into is I can't split off the drain because the HVAC line from the attic is on the right of it. There is not enough room between the stud to run a 2" PVC across that condensation line. The second sink will be going to the right of the current plumbing if that helps get a better image of the end result. Looking for any advice/tips to make this happen. I'm located in Texas if that makes any big differences with plumbing codes


I'm currently working on a bathroom remodel, and finally have to do the plumbing for the double sink vanity that will be installed. I'm trying to figure out the best approach without cutting any corners that will cause issues in the future. I was going to use the examples I've seen on the forum, but none of those examples have a HVAC condensation line tied into the original drain. My plan was to use the exact example below, and create something like this, but the problem I'm running into is I can't split off the drain because the HVAC line from the attic is on the right of it. There is not enough room between the stud to run a 2" PVC across that condensation line. The second sink will be going to the right of the current plumbing if that helps get a better image of the end result. Looking for any advice/tips to make this happen. I'm located in Texas if that makes any big differences with plumbing codes

