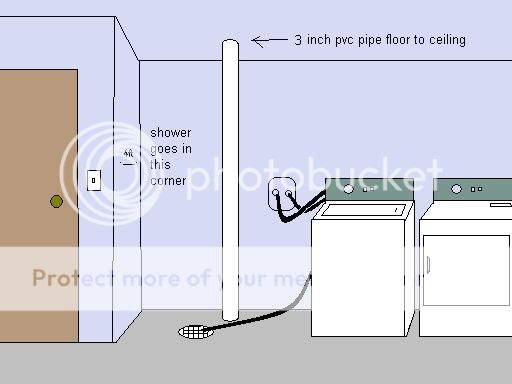slanderman
New Member
- Messages
- 3
- Reaction score
- 0
- Points
- 0
I wasnt sure which thread to post this in. I'm planning on somehow installing a standup shower in the laundry room that is in the basement of our new house and having the shower drain into the existing floor drain. The only problem is, there is a 3" PVC pipe that runs from floor to ceiling and is about 12" away from the floor drain, so I'm not sure how I'm going to circumvent the pipe so that a standup shower will fit there. I've drawn a diagram so that you can kind of see the problem.

Anyone have any ideas how I can do this? By the way, these are concrete floors and walls.

Anyone have any ideas how I can do this? By the way, these are concrete floors and walls.

