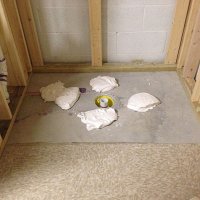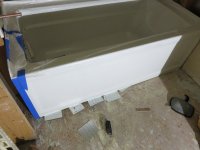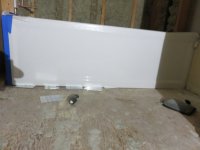Skrider
New Member
Hi,
I'm putting in a bathroom in the basement that's roughed in. The shower is in the corner and needs to be shimmed. The base is fibreglass.
How close do I need to place the shims? There is a high spot in the middle and both corners at the front have to be shimmed leaving just the middle third touching the concrete. If I just shim the outside corners is there any chance of the front lip cracking?
Thanks!
I'm putting in a bathroom in the basement that's roughed in. The shower is in the corner and needs to be shimmed. The base is fibreglass.
How close do I need to place the shims? There is a high spot in the middle and both corners at the front have to be shimmed leaving just the middle third touching the concrete. If I just shim the outside corners is there any chance of the front lip cracking?
Thanks!



