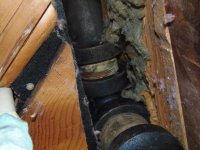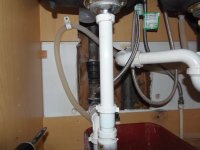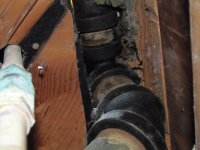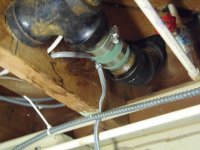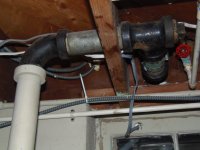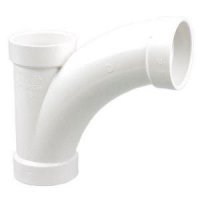packman123
New Member
Hi
I have 2 stubouts under the kitchen sink. The pipe on the left lower goes up and through the framing to the roof vent and also ties in to the right upper stubout at the top. The right stub goes down and ties into the left for venting and drains at the bottom. The first picture shows the 1.5inch joining together and increasing to 2 in.
I want to replace all of it with plastic and change the setup to one stubout. If I cut the left pipe above the what looks like a reducer and Fernco it to a santee, should I move it up to 12" and center it. The height is now 7" from the cabinet bottom. I'm hoping with a series of cuts that I can pull that mess down and out.
Here are my questions.....
1-Should the pvc in the wall for the stubout be 1.5 or 2"
2-Do i need to support the left pipe before cutting or will the framing hold it
3-Should I cut the right stubout above the connection and cap it
4-Do I need to have 2 traps under each of the sink drains
I appreciate any help. I did not get any estimates on this, but I would pay if I cant get it figured out.
Thanks Much
Bob
I have 2 stubouts under the kitchen sink. The pipe on the left lower goes up and through the framing to the roof vent and also ties in to the right upper stubout at the top. The right stub goes down and ties into the left for venting and drains at the bottom. The first picture shows the 1.5inch joining together and increasing to 2 in.
I want to replace all of it with plastic and change the setup to one stubout. If I cut the left pipe above the what looks like a reducer and Fernco it to a santee, should I move it up to 12" and center it. The height is now 7" from the cabinet bottom. I'm hoping with a series of cuts that I can pull that mess down and out.
Here are my questions.....
1-Should the pvc in the wall for the stubout be 1.5 or 2"
2-Do i need to support the left pipe before cutting or will the framing hold it
3-Should I cut the right stubout above the connection and cap it
4-Do I need to have 2 traps under each of the sink drains
I appreciate any help. I did not get any estimates on this, but I would pay if I cant get it figured out.
Thanks Much
Bob

