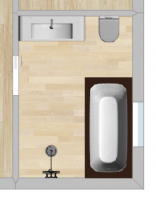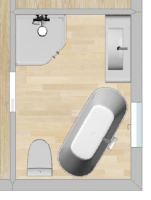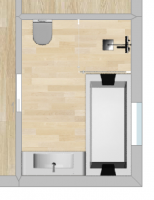Too Ambitious
Member
I'm almost totally gutting my 1st floor ensuite addition. It hasn't been touched since the 1960s. The bathroom is relatively small. I would really like to get both a tub and a walk-in shower in there since: (1) we don't have a tub in the house, and (2) this will be used as a guest suite. My mother-in-law will be staying with us a lot, and she has bad knees.
Here's (roughly) the current layout (forgot to move the door)

The top right room is a closet. My plan is to steal space from the closet for the bathroom (i.e. move the partition wall). I can't move the wall between the bedroom and bathroom/closet because of window placement (not pictured).
Here's the layout I'm leaning towards (the fixtures are just placeholders - not set in stone at all)

Shower would be fully or partially enclosed (not pictured), and probably a pony wall between the tub and toilet. This tub is 70", which isn't set in stone (just wanted to see if I could fit one). The only thing I don't like about this is there's not a lot of wall space for towel hooks, etc.
Here are some other options that I was playing with:


Open to other suggestions.
edit: Should also note that this is on the 1st floor above a crawl space and at the end of the main waste branch, so pipe routing is not a huge concern.
Here's (roughly) the current layout (forgot to move the door)
The top right room is a closet. My plan is to steal space from the closet for the bathroom (i.e. move the partition wall). I can't move the wall between the bedroom and bathroom/closet because of window placement (not pictured).
Here's the layout I'm leaning towards (the fixtures are just placeholders - not set in stone at all)

Shower would be fully or partially enclosed (not pictured), and probably a pony wall between the tub and toilet. This tub is 70", which isn't set in stone (just wanted to see if I could fit one). The only thing I don't like about this is there's not a lot of wall space for towel hooks, etc.
Here are some other options that I was playing with:


Open to other suggestions.
edit: Should also note that this is on the 1st floor above a crawl space and at the end of the main waste branch, so pipe routing is not a huge concern.
Last edited:
