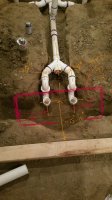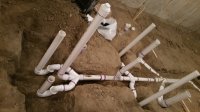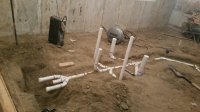Rarule
New Member
Hi all,
First of all, this forum has been a huge life (mostly money) saver.
A little background, we are lowering our basement floor by about 18" to add about 1000 sq. ft of livable space. egress windows etc etc. As you can imagine it cost us a lot and we eventually exceeded our budget so we decided to do the under slab plumbing ourselves. Having no prior experience in anything of this level, I did my research...went through the plumbing code etc etc ,pulled the permit and got started on my project. I have a regular 8-5 job, and I put in about 40hrs so far into this, working religiously for 3-4 hours for the past week.
All the plumbing goes into a sump pump as the floor now is going to be below the main sewer line. (grinder pump/basin and all that, makes me cringe thinking about replacing the pump, but oh well)
The bathrooms are going to be back to back with double wyes for the toilets and for the tubs. (inspector is fine using double wyes and I am taking extra care not to twist and tug at that fitting) My wife is kinda paranoid about our basement flooding and ruining everything, so I decided to add in a floor drain in each bathroom (happy wife, happy life, right? and I know the pitfalls of the p-traps drying out and the bathroom smelling, but I can always put a cap on it or something to close it off)
I am about ready to "glue" in the P-traps for the tubs and here's my question,
1)IF I wanted to put in a shower in one bath room and a tub in another, would the location of the P-trap be a problem, in other words would I have to move the P-trap to be located under the drain?
2) And I know I just can't cap off the double wye so I was wondering if I should put a "clean out" like in the picture? I was thinking that spot would be not accessible so I probably should move it by the edge of the box?
I wouldn't be offended if you guys call me stuipid and/or dumb for trying to tackle this on my own, but this is saving me about 10K. I really appreciate your guys' input.

First of all, this forum has been a huge life (mostly money) saver.
A little background, we are lowering our basement floor by about 18" to add about 1000 sq. ft of livable space. egress windows etc etc. As you can imagine it cost us a lot and we eventually exceeded our budget so we decided to do the under slab plumbing ourselves. Having no prior experience in anything of this level, I did my research...went through the plumbing code etc etc ,pulled the permit and got started on my project. I have a regular 8-5 job, and I put in about 40hrs so far into this, working religiously for 3-4 hours for the past week.
All the plumbing goes into a sump pump as the floor now is going to be below the main sewer line. (grinder pump/basin and all that, makes me cringe thinking about replacing the pump, but oh well)
The bathrooms are going to be back to back with double wyes for the toilets and for the tubs. (inspector is fine using double wyes and I am taking extra care not to twist and tug at that fitting) My wife is kinda paranoid about our basement flooding and ruining everything, so I decided to add in a floor drain in each bathroom (happy wife, happy life, right? and I know the pitfalls of the p-traps drying out and the bathroom smelling, but I can always put a cap on it or something to close it off)
I am about ready to "glue" in the P-traps for the tubs and here's my question,
1)IF I wanted to put in a shower in one bath room and a tub in another, would the location of the P-trap be a problem, in other words would I have to move the P-trap to be located under the drain?
2) And I know I just can't cap off the double wye so I was wondering if I should put a "clean out" like in the picture? I was thinking that spot would be not accessible so I probably should move it by the edge of the box?
I wouldn't be offended if you guys call me stuipid and/or dumb for trying to tackle this on my own, but this is saving me about 10K. I really appreciate your guys' input.



