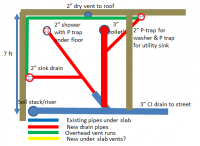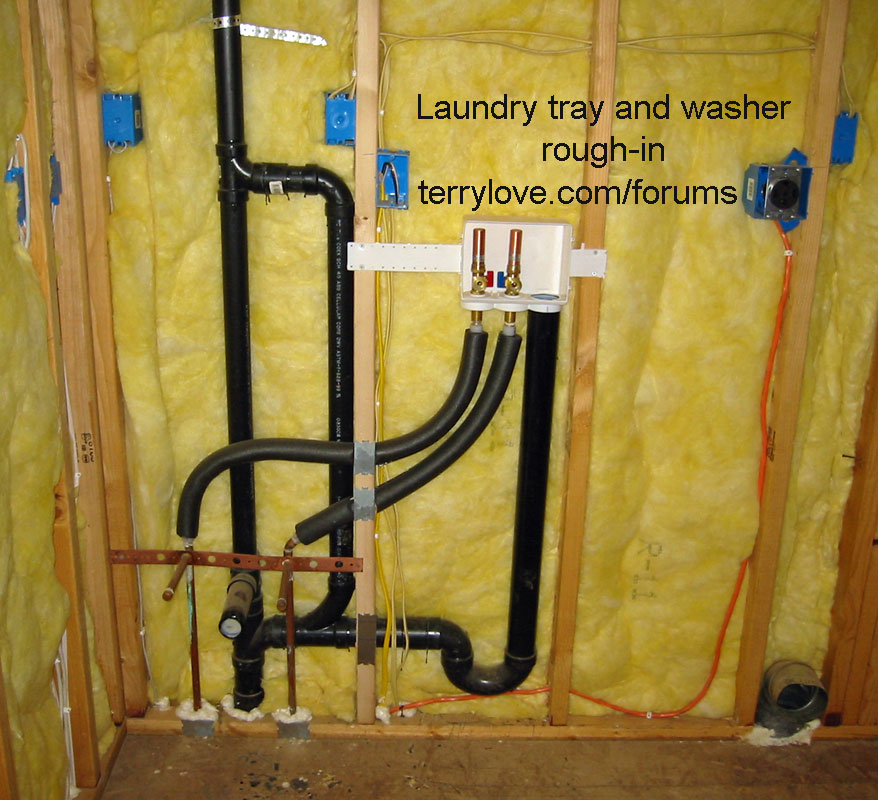Bcarlson78248
Member
I'm renovating my basement bathroom & laundry and need to move all the fixtures around and replumb. I have the concrete out to expose the existing cast iron pipe, but would appreciate a quick review of my plan for the new plumbing. I have an existing 3" CI XH drain pipe that serves the current bath/utility, and a 2" CI vent that runs directly up to the attic and out the roof. For the combination washer/utility sink drain I already found several pictures on the forum that show how to plumb/vent that combination.
I've attached a drawing of my plans for the plumbing layout, and I also have a few specific questions.
1 - Can the 2" line to the bath sink also serve as a vent for the shower, and can the 2" line running to the washer also serve as the vent for the toilet? Or do I need more dedicated vent lines?
2 - I will use a fernco coupling to connect the new 3" toilet drain to the existing CI 3" CI XH pipe. Is there anything special I should know about that connection.
3 - The existing CI pipes seem to have some type of charcoal material underneath them, which may have been used to level them in the original installation. What material should I use under the new PVC pipes to ensure they stay in place as the new concrete is poured in?
Thanks for your help/suggestions.
Bruce

I've attached a drawing of my plans for the plumbing layout, and I also have a few specific questions.
1 - Can the 2" line to the bath sink also serve as a vent for the shower, and can the 2" line running to the washer also serve as the vent for the toilet? Or do I need more dedicated vent lines?
2 - I will use a fernco coupling to connect the new 3" toilet drain to the existing CI 3" CI XH pipe. Is there anything special I should know about that connection.
3 - The existing CI pipes seem to have some type of charcoal material underneath them, which may have been used to level them in the original installation. What material should I use under the new PVC pipes to ensure they stay in place as the new concrete is poured in?
Thanks for your help/suggestions.
Bruce


