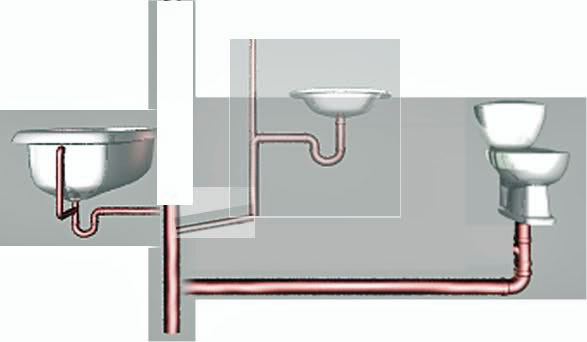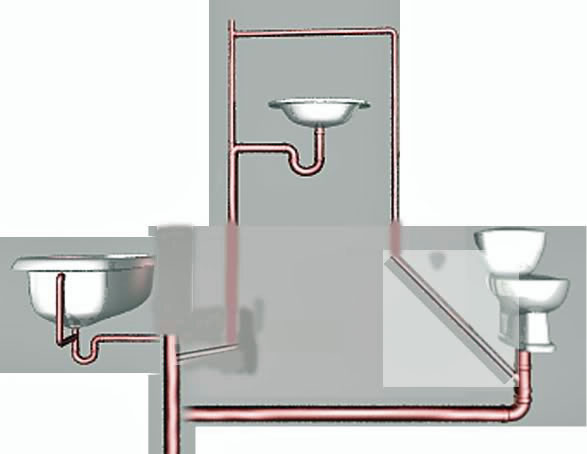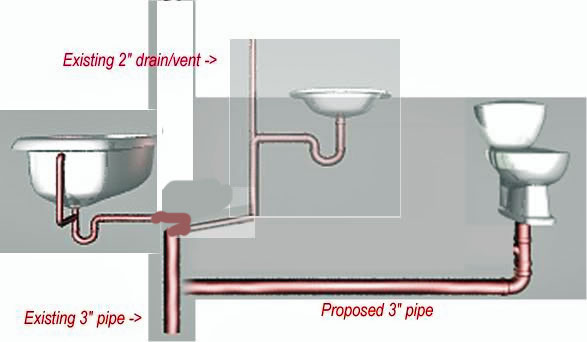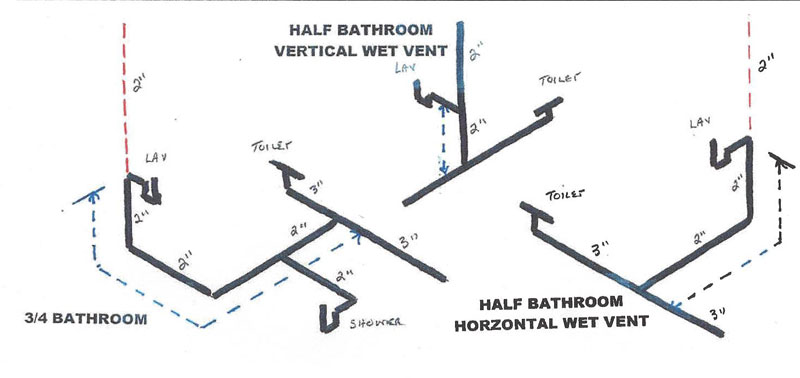lbgradwell
New Member
Hi there,
I am trying to help a friend reno a powder room in Mississauga, Ontario. I have read the FAQs posted here, but need some clarification...
The powder room currently has a toilet & a vanity. The toilet drains through a 3" pipe that flows into a 3" main soil stack 4' away. The vanity sink drains into a 2" pipe that joins the 3" toilet pipe 1" from the toilet flange. This vanity drain continues up through the roof to vent.
We want to install a tub where the toilet is currently, keep the sink plumbing (just replace the sink) and move the toilet to the other end of the room. The toilet will be 8' from the main soil stack.
Bearing in mind that this is the City of Mississauga:

If I can do this, my problem is solved. If not I need to know:

Many thanks in advance for any advice!!!
I am trying to help a friend reno a powder room in Mississauga, Ontario. I have read the FAQs posted here, but need some clarification...
The powder room currently has a toilet & a vanity. The toilet drains through a 3" pipe that flows into a 3" main soil stack 4' away. The vanity sink drains into a 2" pipe that joins the 3" toilet pipe 1" from the toilet flange. This vanity drain continues up through the roof to vent.
We want to install a tub where the toilet is currently, keep the sink plumbing (just replace the sink) and move the toilet to the other end of the room. The toilet will be 8' from the main soil stack.
Bearing in mind that this is the City of Mississauga:
- Can the toilet feed into the main soil stack with no other venting?
- If so, what is the limit of the distance of that run?

If I can do this, my problem is solved. If not I need to know:
- If the toilet does require a vent, can I vent it like this?
- Are there limits to the distance of any of these runs?

Many thanks in advance for any advice!!!
Last edited by a moderator:


