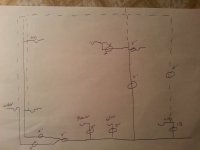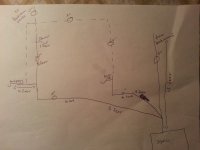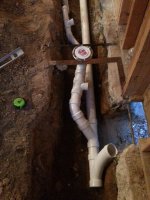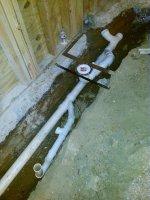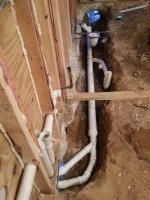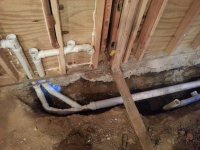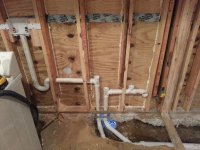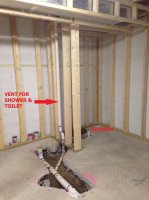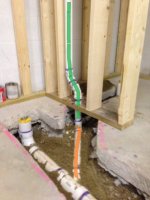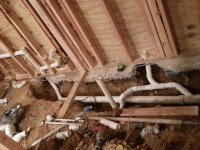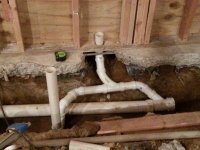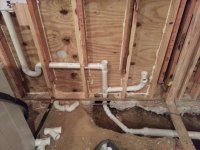Kujo
New Member
- Messages
- 9
- Reaction score
- 0
- Points
- 1
We've been renovating our house and now we're down to the plumbing. All the old drains and the one vent has been removed and lines dug up to the septic tank. I've busted up the slab in several places and have dug out the ditches. I've seen what bad plumbing does and want to be sure the new plumbing is done right. I'm attaching a link to several pictures of the rooms and my proposed layout. I appreciate all the feedback to get this right.
Link to pictures - http://s1356.photobucket.com/user/kujo32/library/Plumbing
Link to pictures - http://s1356.photobucket.com/user/kujo32/library/Plumbing

