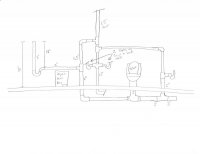firingpin99
New Member
Hi all. First time posting. I've been reading some of this forum and really like the information and knowledge here.
I am in the process of turning a room we don't use in our house into a laundry/mud/half bath room. I need some help. I've done very little plumbing and need to see if what I'm thinking will work.
To explain the diagram, I'll have (from left to right) a washing machine, laundry sink (then a wall), a toilet and finally a half bath sink. There is only one 1.5" vent close to all of these fixtures so I hope that's not an issue. Total spread across the plumbing from end to is about 10ft (with the vent almost in the middle).
For the washer, I have to clear a dryer box that recessed into the wall for the dryer vent (explains the height of the drain).
For the laundry sink, I could tap into an existing drain of a master bath sink on the other side of the wall and use it's vent (Sorry for how it's drawn. I can't really draw 3D).
I have no idea how to vent the toilet, so I'm hoping the half bath sink's drain will serve as a vent (is that possible?).
And finally the half bath drain would be downstream from the toilet and washer drain and vent into the 1.5" vent as well.
Does this sound doable? What do I need to change if I have something drawn wrong?
Thanks in advance for the advice and sorry for the long post!
I am in the process of turning a room we don't use in our house into a laundry/mud/half bath room. I need some help. I've done very little plumbing and need to see if what I'm thinking will work.
To explain the diagram, I'll have (from left to right) a washing machine, laundry sink (then a wall), a toilet and finally a half bath sink. There is only one 1.5" vent close to all of these fixtures so I hope that's not an issue. Total spread across the plumbing from end to is about 10ft (with the vent almost in the middle).
For the washer, I have to clear a dryer box that recessed into the wall for the dryer vent (explains the height of the drain).
For the laundry sink, I could tap into an existing drain of a master bath sink on the other side of the wall and use it's vent (Sorry for how it's drawn. I can't really draw 3D).
I have no idea how to vent the toilet, so I'm hoping the half bath sink's drain will serve as a vent (is that possible?).
And finally the half bath drain would be downstream from the toilet and washer drain and vent into the 1.5" vent as well.
Does this sound doable? What do I need to change if I have something drawn wrong?
Thanks in advance for the advice and sorry for the long post!

