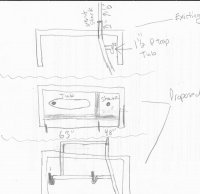fish4hc
New Member
- Messages
- 1
- Reaction score
- 0
- Points
- 1
Im a contractor and im remodeling my own bathroom and have some questions as im a carpenter by trade and do limited plumbing. I have slab now and had a tub but now a shower is going where the tub was and a drop in tub next to the shower. I have busted out concrete and found the 2" drain line venting up in the wall shown in first drawing and then reducing to 1 1/2 through ceiling as well as t off to 1 1/2 for existing tub trap in slab.
So the plan is to add a drop in tub on the left running 2" line to shower p trap and then tying into the existing 2" line. The bottom drawing shows tying into the existing vent or do I need to run seperate vent stack up through roof at tub? Im in California and no permits but I want it to code. Any help or advice.
Sorry I have 1st grade drawing skills.........
Thanks
So the plan is to add a drop in tub on the left running 2" line to shower p trap and then tying into the existing 2" line. The bottom drawing shows tying into the existing vent or do I need to run seperate vent stack up through roof at tub? Im in California and no permits but I want it to code. Any help or advice.
Sorry I have 1st grade drawing skills.........
Thanks

