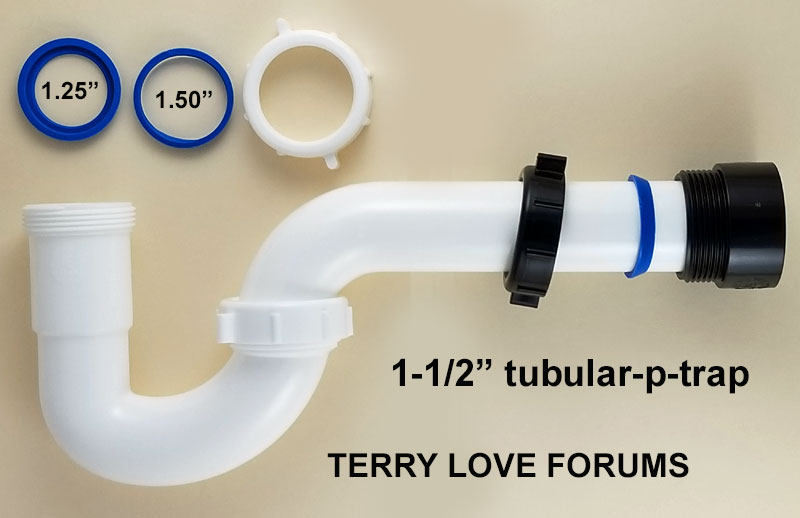funwithpowertools
New Member
Hello all. I am in the final stages of adding a master bathroom to my house. I have gone the "official" route and gotten a permit and had each stage inspected.
My problem is the vanity. There are two drawers on the right hand side and the height that the drain comes out of the wall is the same as the runner for the top drawer. I ended up creating a Frankenstein p-trap. Actually, a more accurate description would be "roller coaster". It seems to work fine but I don't know if I should leave it this way or not. Also, in two weeks I have my final finish inspection. I don't want to have to rip everything out again.
I have enclosed a couple of pictures so you can get an idea of what I am working with. The piece on the top is the Studor vent. The wall behind the vanity is an outside wall and there was not enough clearance in the attic to get a vent pipe through.
As you can see, after the "standard" p-trap, it connects to a piece of accordion flex tubing and this flex section rises about 1-1/2 inches.
If I have to change this, I have two options:
1. Rip everything out. Cut a hole in the drywall. Cut the PVC and lower it about 2 inches and then route the drain between the two drawers.
2. Rip everything out. Raise the vanity about two inches. This should allow for a "normal" p-trap without a rise at the end.
I live in Douglas County in Colorado. I believe they are on the 1993 or later international standard.
Any suggestions would be appreciated.
Thanks,
Bill
My problem is the vanity. There are two drawers on the right hand side and the height that the drain comes out of the wall is the same as the runner for the top drawer. I ended up creating a Frankenstein p-trap. Actually, a more accurate description would be "roller coaster". It seems to work fine but I don't know if I should leave it this way or not. Also, in two weeks I have my final finish inspection. I don't want to have to rip everything out again.
I have enclosed a couple of pictures so you can get an idea of what I am working with. The piece on the top is the Studor vent. The wall behind the vanity is an outside wall and there was not enough clearance in the attic to get a vent pipe through.
As you can see, after the "standard" p-trap, it connects to a piece of accordion flex tubing and this flex section rises about 1-1/2 inches.
If I have to change this, I have two options:
1. Rip everything out. Cut a hole in the drywall. Cut the PVC and lower it about 2 inches and then route the drain between the two drawers.
2. Rip everything out. Raise the vanity about two inches. This should allow for a "normal" p-trap without a rise at the end.
I live in Douglas County in Colorado. I believe they are on the 1993 or later international standard.
Any suggestions would be appreciated.
Thanks,
Bill









