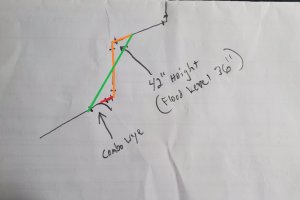Thekid1
Member
As you can see, I have a 2" sink drain here. I didn't think much about it until now. Will this drain work properly since I came into the drain pipe horizontally with a sanitary tee?
It drains to the left and pitched ¼" per foot. The verticle pipe to the right a is 2" dry vent that eventually pipes into the 3" main stack along with other fixtures.

It drains to the left and pitched ¼" per foot. The verticle pipe to the right a is 2" dry vent that eventually pipes into the 3" main stack along with other fixtures.

