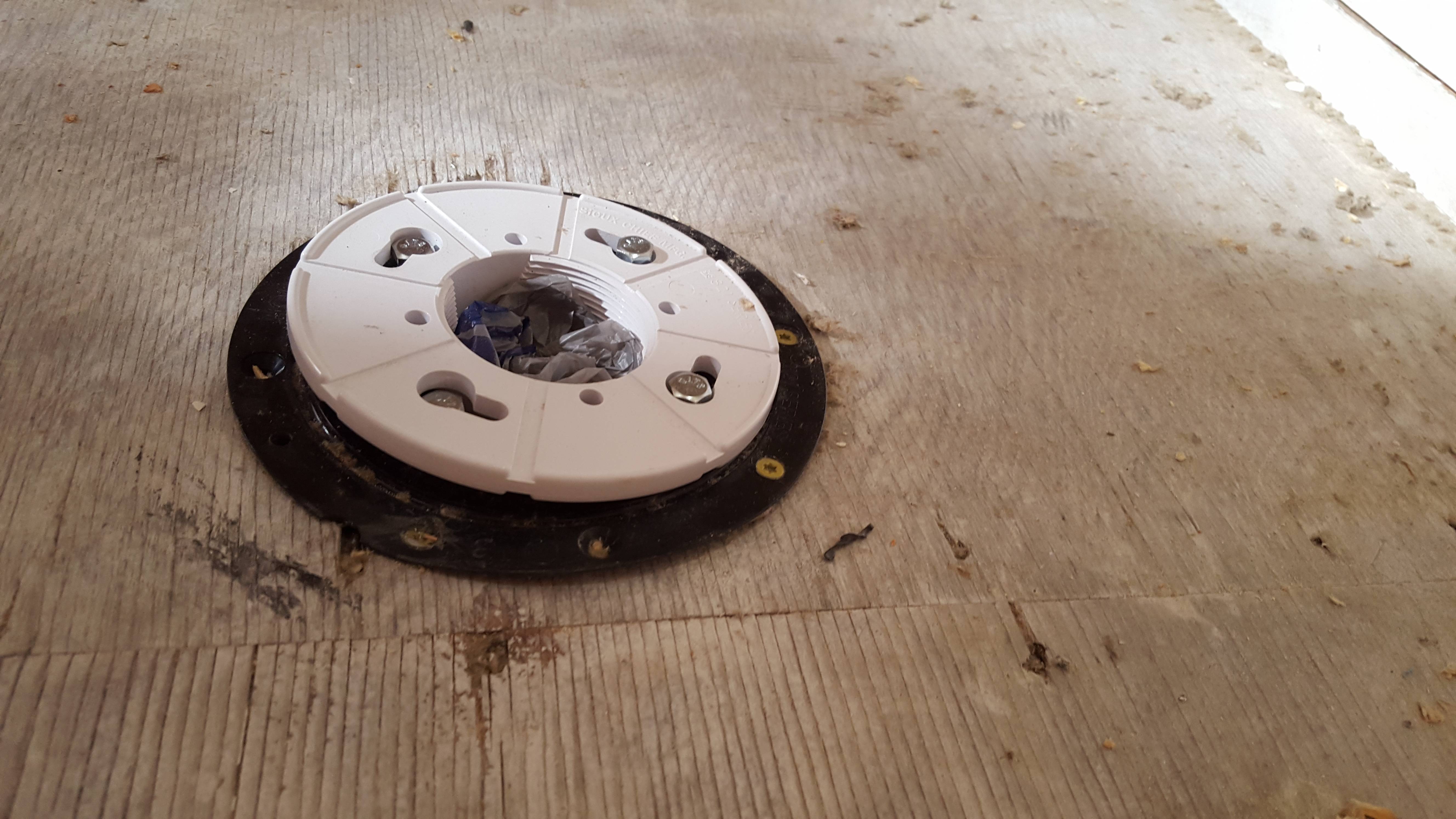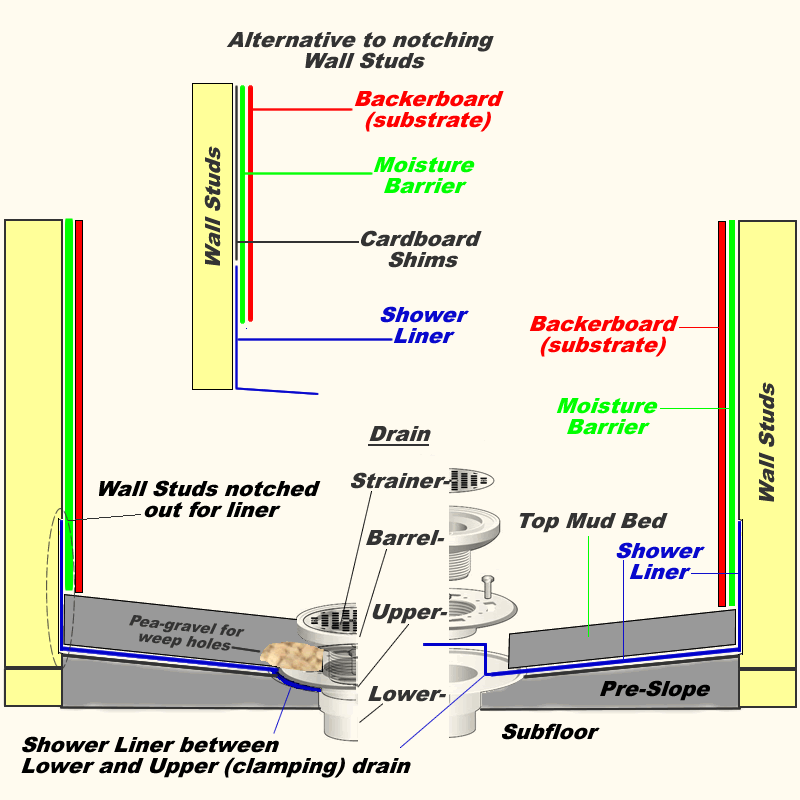Nick Evans
New Member
I have been going through lots of threads and videos on the topic of vapor barriers in use behind backerboard, but I'm still coming up with some unanswered questions.
We are doing a cultured marble shower. The installation of the cultured marble will be hired out, and they will be doing the pan (mud pan), and the marble panels. I am doing the rest.
I have the shower torn down to the studs right now, and am looking at putting in the vapor barrier, then the Hardibacker. I have read so much back & forth on the use of vapor barriers in use with Hardibacker, but I'm just going to do it. What I don't understand, is how to install the vapor barrier when using a mud pan.
The guys that are going to do the pan and panels told me that I need to have the backerboard installed before they do anything, which would mean the vapor barrier would need installed before hand as well. The information that I've read has been around installing vapor barrier with the pan already in place (acrylic or fiberglass). In those instances, they brought the vapor barrier down into the pan, and cut it basically at the top of the pan. If I'm doing a vapor barrier before a mud pan though, where does the bottom end? I'm using a 3 piece drain, which clamps down. Does the vapor barrier come down the wall, and tuck into the drain somehow to be clamped down? (this seems logical, but I can't find any info on it). Basically I'm trying to understand how the vapor barrier terminates at the bottom for use with the mud pan. Thanks for your help!
We are doing a cultured marble shower. The installation of the cultured marble will be hired out, and they will be doing the pan (mud pan), and the marble panels. I am doing the rest.
I have the shower torn down to the studs right now, and am looking at putting in the vapor barrier, then the Hardibacker. I have read so much back & forth on the use of vapor barriers in use with Hardibacker, but I'm just going to do it. What I don't understand, is how to install the vapor barrier when using a mud pan.
The guys that are going to do the pan and panels told me that I need to have the backerboard installed before they do anything, which would mean the vapor barrier would need installed before hand as well. The information that I've read has been around installing vapor barrier with the pan already in place (acrylic or fiberglass). In those instances, they brought the vapor barrier down into the pan, and cut it basically at the top of the pan. If I'm doing a vapor barrier before a mud pan though, where does the bottom end? I'm using a 3 piece drain, which clamps down. Does the vapor barrier come down the wall, and tuck into the drain somehow to be clamped down? (this seems logical, but I can't find any info on it). Basically I'm trying to understand how the vapor barrier terminates at the bottom for use with the mud pan. Thanks for your help!


