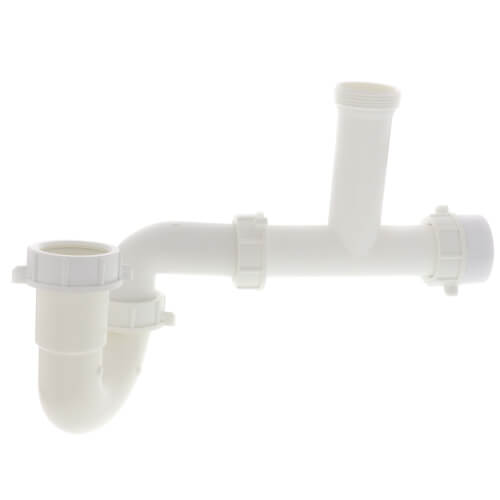Layne
New Member
I've torn out a 1930's era bathroom with nothing still usable, so I'm now tasked with building a new one from scratch. I live outside of any city, so no need for inspections or strict code adherence, but of course I want it to work properly anyway. Here's a bird's eye view of what I'm working on. There's a few reasons why the vent stack can't be in the wall behind the toilet, so I've chosen to put it in a side wall between the bathroom and a closet. My first inclination is to simply bring the toilet pipe straight to the vent stack into a santee, but that approach will take a lot of digging to get the santee on top of an elbow (it's pier and beam). It's definitely possible, but I'm looking for lower profile alternatives. I saw another thread with a similar layout where it was said that the toilet could wye into the soil pipe horizontally, with the shower draining into the vent stack, and the stack would serve to vent both. Does that work here? None of what's drawn exists yet, so I'm wide open to ideas.
Bonus question: Most of my plumbing experience is on 1950's houses with 4" pipes. I see that 3" is common now, but I'm still inclined to use 4". The cost difference isn't a problem for one small job, but are there reasons other than cost to go 3" instead? Later on I plan to tie in a kitchen to this same soil pipe and maybe even another bathroom downstream from the drawing. From here it goes directly to a septic tank, nothing fancy.

Bonus question: Most of my plumbing experience is on 1950's houses with 4" pipes. I see that 3" is common now, but I'm still inclined to use 4". The cost difference isn't a problem for one small job, but are there reasons other than cost to go 3" instead? Later on I plan to tie in a kitchen to this same soil pipe and maybe even another bathroom downstream from the drawing. From here it goes directly to a septic tank, nothing fancy.
Last edited:

