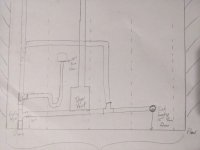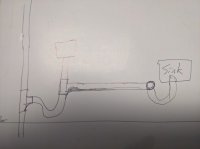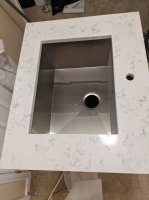Allen Harvey
New Member
I'm 20%-30% of the way through remodeling our laundry room, and now I'm about ready to redo the plumbing, and like most I'm trying to minimize the work.
Attached is a picture of my exposed existing plumbing. From left to right there is a prexisting washer machine & dryer, and then to the far right will be a new cabinet with a sink in it. I'm not concerned about the water lines, just the drainage lines. The drain stack is to the far left and it vents to the roof. There's also a dryer vent in the way, but since my washer is on a pedestal, I would like to move it up some.
My current thinking is I could raise the p-trap for the laundry drain section, cutting in a new wye connector on the drain/vent stack. Then where the existing wye is, I could run it all the way to my new sink cabinet, which would be ~6.5 feet away or thereabouts. I would also have to raise the existing dryer vent box about 10 inches or so. To vent that line, I was thinking I could tee off from it and run a line up and over the existing washer drain opening. As I was drawing the attached sketch, I realized I probably can't reuse the existing wye from the washer drain because the top is 1.5" and I probably need 2" for the wye that would be stacked above it.
Is there anything I need to correct with this setup or is there a way to simplify it any more?
Attached is a picture of my exposed existing plumbing. From left to right there is a prexisting washer machine & dryer, and then to the far right will be a new cabinet with a sink in it. I'm not concerned about the water lines, just the drainage lines. The drain stack is to the far left and it vents to the roof. There's also a dryer vent in the way, but since my washer is on a pedestal, I would like to move it up some.
My current thinking is I could raise the p-trap for the laundry drain section, cutting in a new wye connector on the drain/vent stack. Then where the existing wye is, I could run it all the way to my new sink cabinet, which would be ~6.5 feet away or thereabouts. I would also have to raise the existing dryer vent box about 10 inches or so. To vent that line, I was thinking I could tee off from it and run a line up and over the existing washer drain opening. As I was drawing the attached sketch, I realized I probably can't reuse the existing wye from the washer drain because the top is 1.5" and I probably need 2" for the wye that would be stacked above it.
Is there anything I need to correct with this setup or is there a way to simplify it any more?





