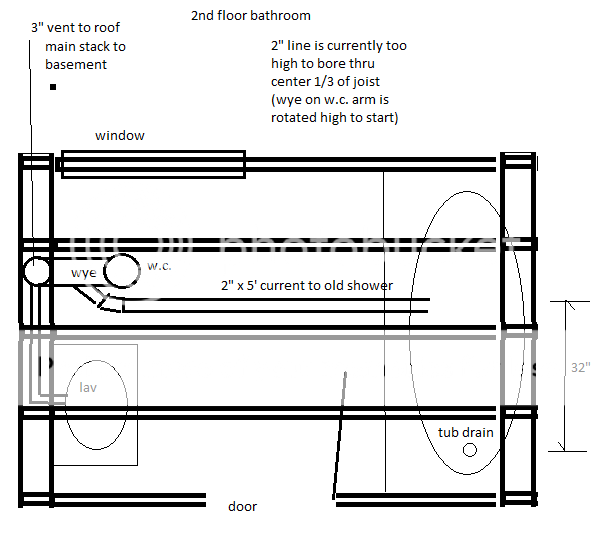CYBERJUNKIE2
New Member
The facts...
2nd floor bathroom. Conversion from a shower to tub. Previous shower drain never siphoned, toilet never clogged. Lav drains via 1.5” into a 3x3x1.5 Sani on the vent stack via the wall.
Previous shower drained via a 2” line into a 3x3x2 wye midstream on the toilet arm. The eye was roared about 30” up from flat, with a few 22.5s straightening out to a 5’ run down the joist bay to a shower pan trap.
The current 2” line has proper slope, but where you might consider a long sweep to the tub drain is about 1/2” below the subfloor and boring would compromise joists. Additionally it’s pushing the limits at almost 8’ from the toilet wye if I considered cutting out and rotating the wye flat.
Room has a 2x4 sloped roof (a dormer) with no attic space for venting consideration or tie in to existing stack. The wall with a. Door has about 1’ of attic space however.
Any clever ideas? I’m drawing blanks on how to get the water out of the tub. The wye on the toilet seems wrong, as is, however it worked fine in the shower configuration.
All work is PVC btw.
I had considered venting tub up the drain wall to the attic and installing an AAV in attic until summer when I can punch a 2nd roof vent though, but doesn’t solve problem of draining. (I don’t like idea of forgettable aav in attic long term)

2nd floor bathroom. Conversion from a shower to tub. Previous shower drain never siphoned, toilet never clogged. Lav drains via 1.5” into a 3x3x1.5 Sani on the vent stack via the wall.
Previous shower drained via a 2” line into a 3x3x2 wye midstream on the toilet arm. The eye was roared about 30” up from flat, with a few 22.5s straightening out to a 5’ run down the joist bay to a shower pan trap.
The current 2” line has proper slope, but where you might consider a long sweep to the tub drain is about 1/2” below the subfloor and boring would compromise joists. Additionally it’s pushing the limits at almost 8’ from the toilet wye if I considered cutting out and rotating the wye flat.
Room has a 2x4 sloped roof (a dormer) with no attic space for venting consideration or tie in to existing stack. The wall with a. Door has about 1’ of attic space however.
Any clever ideas? I’m drawing blanks on how to get the water out of the tub. The wye on the toilet seems wrong, as is, however it worked fine in the shower configuration.
All work is PVC btw.
I had considered venting tub up the drain wall to the attic and installing an AAV in attic until summer when I can punch a 2nd roof vent though, but doesn’t solve problem of draining. (I don’t like idea of forgettable aav in attic long term)

