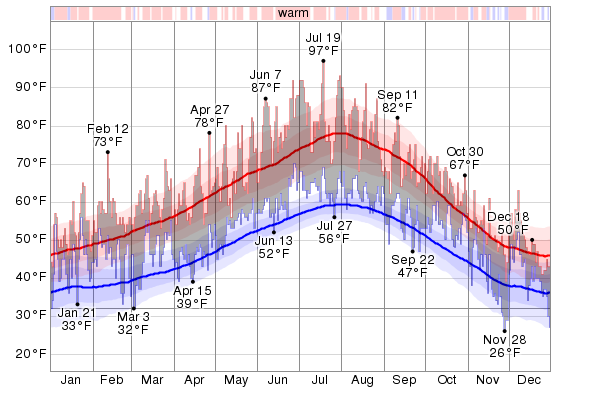MikeKenmore
Member
so, here's the background:
2 story house (basically a ranch with a basement and garage on the bottom level).
basement has rec room, bedroom, bath and washer/dryer.
upstairs is kitchen, living room with fireplace, 3 bedrooms, 2 baths.
the thermostat is currently in the hallway that accesses the bedrooms on the main floor - about 25ft from the fireplace.
we find that when the thermostat reaches 70, we're perfectly comfortable in the living area, which is where the fireplace is located. however, if you go into the basement, since the electric furnace (with heat pump) is never on, the basement is probably 58-60 degrees.
what i'm thinking of doing is relocating the thermostat to the basement so that i can turn AUTO-HEAT back on and maybe set the temp to 67 degrees. i know when we've test-run the furnace, there's a strong rush of air circulating down the stairs (2 of the 3 cold air returns are near the bottom of the stairs), so i'm confident the warm air will be able to circulate down there.
i think i have relatively easy access to the thermostat wiring, so getting the thermostat hardwired into the basement shouldn't be a big deal. we've heated 100% this winter with wood. the basement is under construction right now after a complete gut and remodel.
any issues with this approach? drawbacks? etc?
thanks
2 story house (basically a ranch with a basement and garage on the bottom level).
basement has rec room, bedroom, bath and washer/dryer.
upstairs is kitchen, living room with fireplace, 3 bedrooms, 2 baths.
the thermostat is currently in the hallway that accesses the bedrooms on the main floor - about 25ft from the fireplace.
we find that when the thermostat reaches 70, we're perfectly comfortable in the living area, which is where the fireplace is located. however, if you go into the basement, since the electric furnace (with heat pump) is never on, the basement is probably 58-60 degrees.
what i'm thinking of doing is relocating the thermostat to the basement so that i can turn AUTO-HEAT back on and maybe set the temp to 67 degrees. i know when we've test-run the furnace, there's a strong rush of air circulating down the stairs (2 of the 3 cold air returns are near the bottom of the stairs), so i'm confident the warm air will be able to circulate down there.
i think i have relatively easy access to the thermostat wiring, so getting the thermostat hardwired into the basement shouldn't be a big deal. we've heated 100% this winter with wood. the basement is under construction right now after a complete gut and remodel.
any issues with this approach? drawbacks? etc?
thanks

