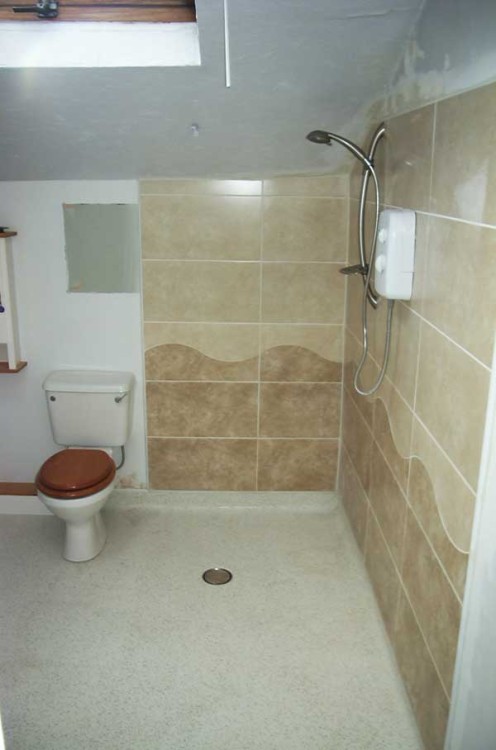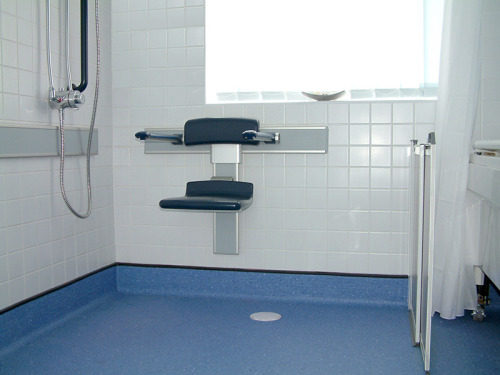Well finally back from NYC, totally enjoy that city. Now back to this bathroom reno. As I have not done one of these linear drains before, I've having a hard time figuring out the amount of space I need from the lowered floor to the top of the linear drain. None of the websites that I've looked at show that dimension. They do show some support below the drain but usually it is something supplied but no dimension on it. Can anyone give me some idea on thicknesses of items, so that I can best determine how and if I can make this work? I know there is paper (1/16"), wire mesh (1/8"), mortar#1 (??"), membrane (40 mil), mortar#2 (??"), thinset (1/8"), tile (1/4"). I assume mortar #1 and mortar#2 has a minimum thickness based on drain requirements but have no idea what that would be. Just looking for some guidance.
As an option, would less space be needed if I went with a standard center drain in shower rather than the linear drain?
We've got most of the fixtures and tub finalized so this is the last portion before we select tile.



