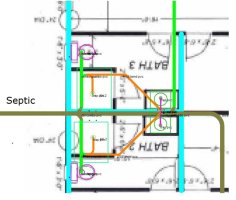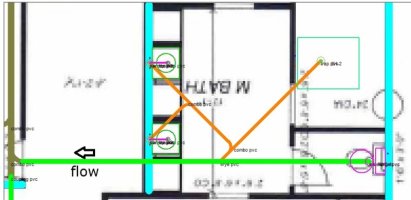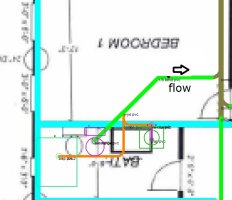Ok, Hello all. I've been a long time lurker on this site and have learned quite a bit. I've read a pretty much all the topics on wet venting and still struggling on proper design. We're working with UPC 2015 here. On all 3 of my photos I'll upload here I'm thinking of venting on the Lav's.
Brown Lines 4" ,Green lines 3", Orange lines 2". Any help would be appreciated.
The first picture is a back to back bathroom.
Thank You
Brown Lines 4" ,Green lines 3", Orange lines 2". Any help would be appreciated.
The first picture is a back to back bathroom.
Thank You



