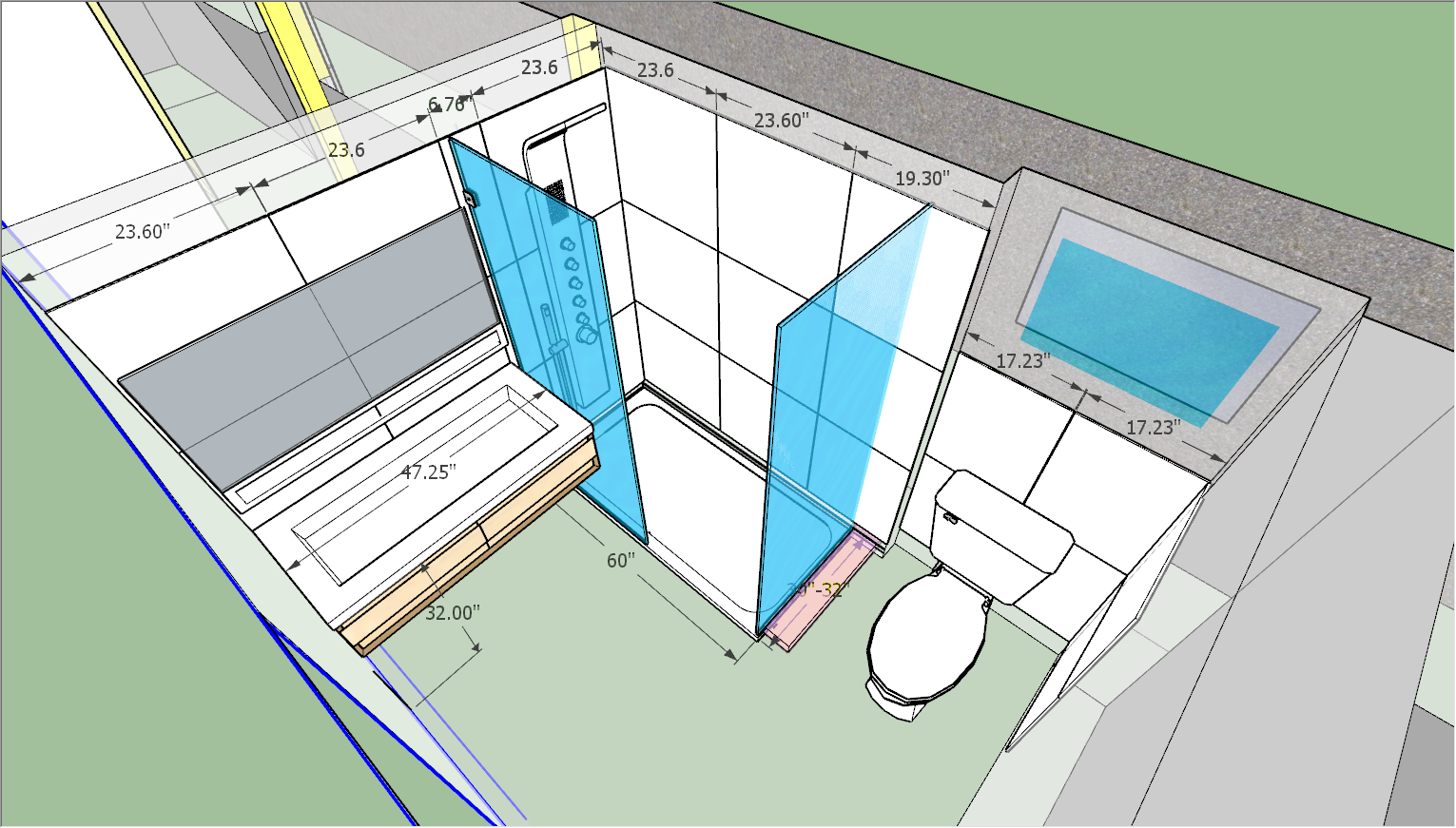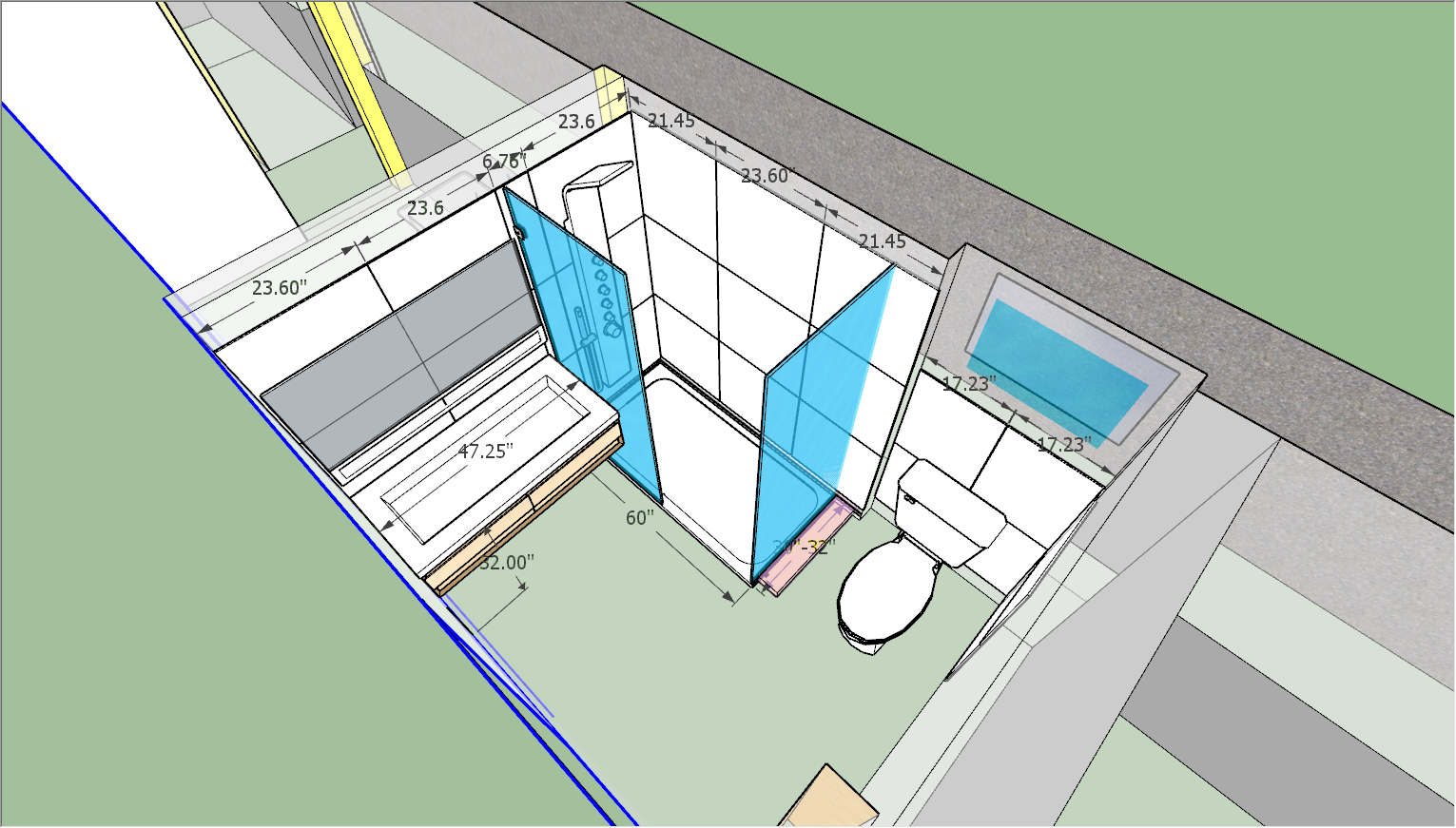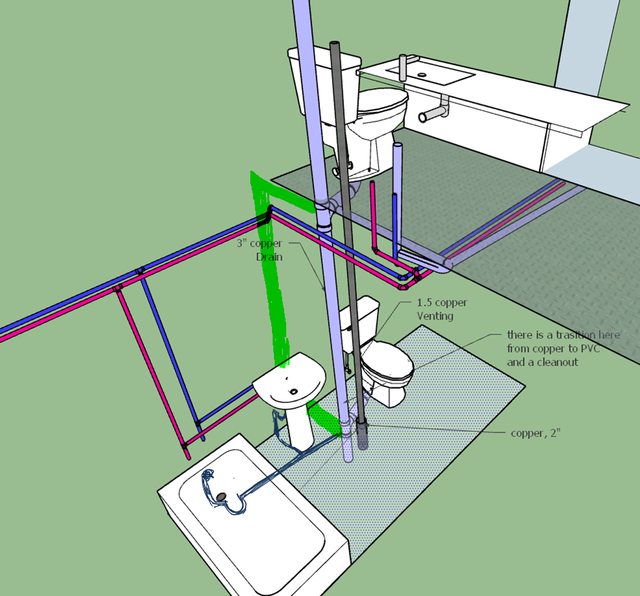I am using 24x24 tiles (nominal is 23.6") and 1/16" grout lines
I would like to get your feedback about this layout
The idea was to minimize cuts and avoid tiling to the ceiling as it is not even
What is still missing in the picture is a tile plinth (there is a small strip at the bottom that is not filled in but consider that I could:
-start at shower base level (2") and then the top of the tiles in the shower would be 70.8+(3x1/16) which seems a little bit low to me especially if I order shower panels to match that
-start at 4" from the floor level (2" above the shower -not including the tile flange). This will raise the top level of the tiles a little bit and it will give me a decent size plinth on the walls that do not get tiles
Tile layout considerations:
-I centered two veritcal lines, one on the toilet sit and the other on the vertical middle axis of the mirror, vanity etc)
-within the shower I have not followed any guidelines, I could probably balance the tiles to the left and to the right of a vertical axis on the longer shower wall but so I would make equal size tiles in the first and the last column of tiles on that wall
What do you guys think, is it acceptable? What would you change ?

Second option with balanced tile sizes in the shower along the long side of the shower

I would like to get your feedback about this layout
The idea was to minimize cuts and avoid tiling to the ceiling as it is not even
What is still missing in the picture is a tile plinth (there is a small strip at the bottom that is not filled in but consider that I could:
-start at shower base level (2") and then the top of the tiles in the shower would be 70.8+(3x1/16) which seems a little bit low to me especially if I order shower panels to match that
-start at 4" from the floor level (2" above the shower -not including the tile flange). This will raise the top level of the tiles a little bit and it will give me a decent size plinth on the walls that do not get tiles
Tile layout considerations:
-I centered two veritcal lines, one on the toilet sit and the other on the vertical middle axis of the mirror, vanity etc)
-within the shower I have not followed any guidelines, I could probably balance the tiles to the left and to the right of a vertical axis on the longer shower wall but so I would make equal size tiles in the first and the last column of tiles on that wall
What do you guys think, is it acceptable? What would you change ?

Second option with balanced tile sizes in the shower along the long side of the shower

Last edited:

