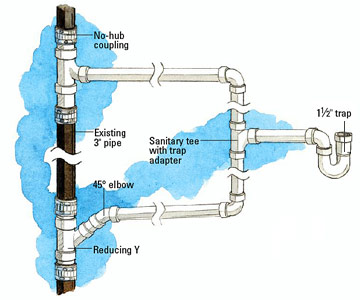willynate1978
New Member
Hey all,
I've been lurking for awhile and finally have a question that I think would benefit from the advice on this site.
I'm going to be moving my kitchen sink drain from one wall to another. Fortunately, the current drain/vent line is just a few feet away (in the basement) from the sink's new position. I'm hoping to run the new sink drain line through the floor (can't put it in the wall due to stud placement) and then tap into the existing drain line in the basement.
Would the following vent/drain diagram work for my situation? I'd have the P-trap in the cabinet and then drop through the floor to split the drain into the vent/drain picture shown below.

It seems like it would provide the air needed for proper drainage.
Any thoughts? Suggestions? Thanks!
I've been lurking for awhile and finally have a question that I think would benefit from the advice on this site.
I'm going to be moving my kitchen sink drain from one wall to another. Fortunately, the current drain/vent line is just a few feet away (in the basement) from the sink's new position. I'm hoping to run the new sink drain line through the floor (can't put it in the wall due to stud placement) and then tap into the existing drain line in the basement.
Would the following vent/drain diagram work for my situation? I'd have the P-trap in the cabinet and then drop through the floor to split the drain into the vent/drain picture shown below.

It seems like it would provide the air needed for proper drainage.
Any thoughts? Suggestions? Thanks!

