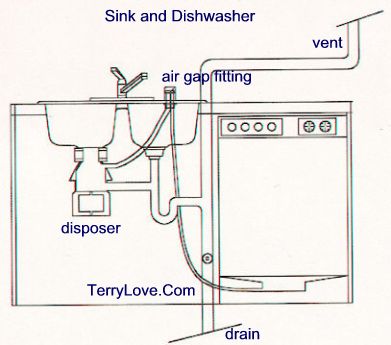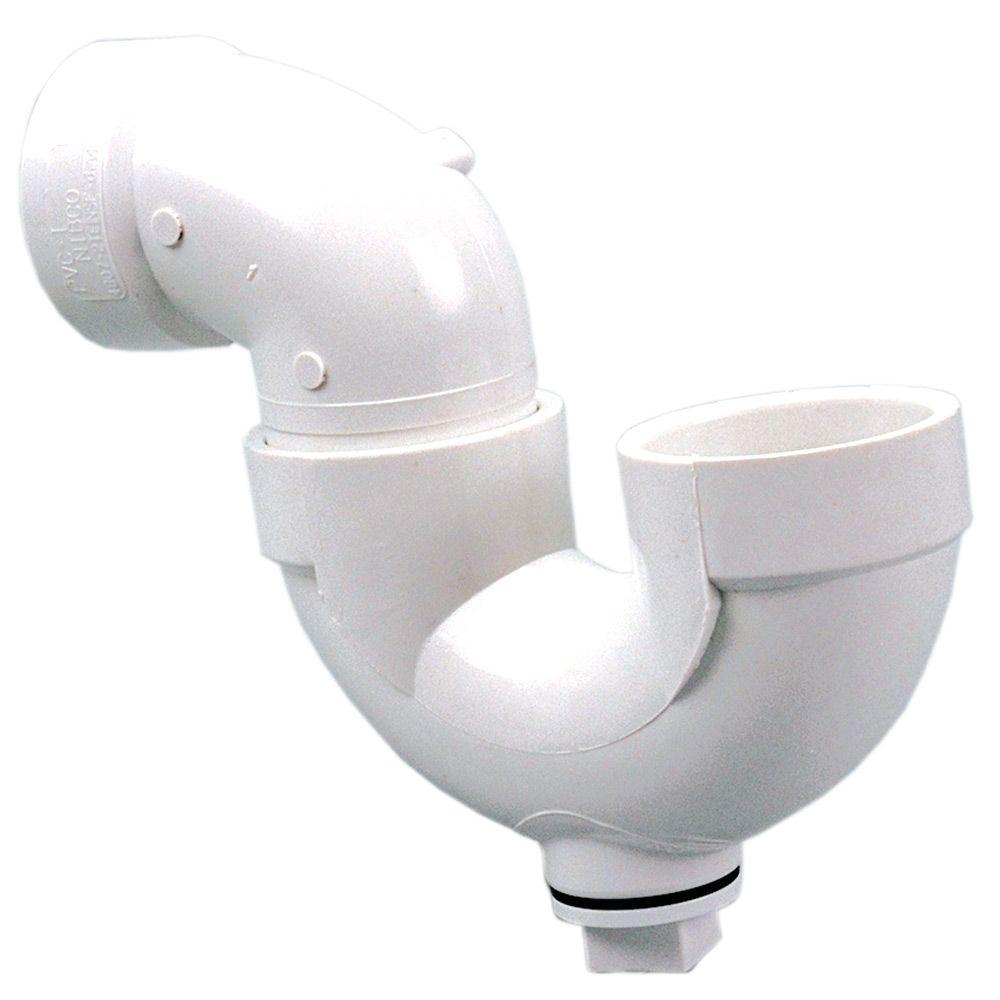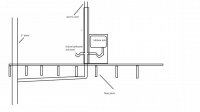I have a kitchen and bathroom that share a wall. When I opened it up I found 1.25" drains in the wall (both the kitchen sink and bathroom sink use the same drain. Should I bump this up to 1.5" or 2" before it hits the main drain pipe? Thanks.
What size drain pipe do I need?
- Thread starter 38ppBBia
- Start date




