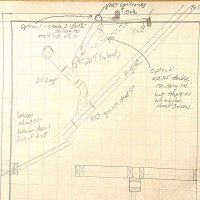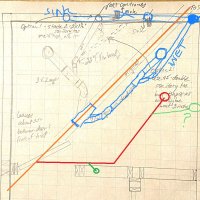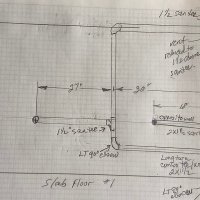ItHasBeenYears
New Member
Hi all. I would like to know if this work. We have the IPC here. I would be adding PVC into existing 4 inch cast iron waste pipe which is only 4 inches deep - top of pipe to top of slab.
I am also concerned as to weather the 4x2 wye used as wet vent for 2 sinks and water closet need to be rolled off its horizontal plane or can it be only slightly rolled up to get 1/4 inch drop per foot.
Thank you very much for your support. I grew up packing and pouring lead with cast iron pipes back in the 70s but now have this small project ahead of me



