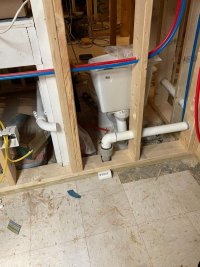Hello all and thanks for any assistance you may provide.
I wanted to add a small wet bar sink to my basement. I planned / installed an AAV for venting. The problem is the drain would have to cross the vent stack from the existing toilet. Initially, I was going to keep that vent horizontal, which was done to fix a leak when the sewer main clogged, but clearly, it's too low as it's below the flood rim and I have to move it up.
It was suggested I could turn the vent from the toilet into a wet vent and therefore not have to cross, so long as I install a cleanout. I wasn't sure if this would pass inspection since the 1 1/2" drain pipe originates from outside the bathroom group. I've read a lot where code references "bathroom groups" but wasn't sure if it was an actual requirement or not? The bathroom vanity is existing and drained separately from the toilet.
My plan was to connect the sink to the wasteline stack that is to the right of the toilet vent pictured but isn't possible without furring out the wall. Maybe that is the answer but I thought I'd check in with you all for any guidance! I've struggled getting guidance from the inspectors here in MD where everything is County based, unlike my experience up North where there is one guy and he can tell you what he wants to see, so again, any help is appreciated!
Thanks!
Scott
I wanted to add a small wet bar sink to my basement. I planned / installed an AAV for venting. The problem is the drain would have to cross the vent stack from the existing toilet. Initially, I was going to keep that vent horizontal, which was done to fix a leak when the sewer main clogged, but clearly, it's too low as it's below the flood rim and I have to move it up.
It was suggested I could turn the vent from the toilet into a wet vent and therefore not have to cross, so long as I install a cleanout. I wasn't sure if this would pass inspection since the 1 1/2" drain pipe originates from outside the bathroom group. I've read a lot where code references "bathroom groups" but wasn't sure if it was an actual requirement or not? The bathroom vanity is existing and drained separately from the toilet.
My plan was to connect the sink to the wasteline stack that is to the right of the toilet vent pictured but isn't possible without furring out the wall. Maybe that is the answer but I thought I'd check in with you all for any guidance! I've struggled getting guidance from the inspectors here in MD where everything is County based, unlike my experience up North where there is one guy and he can tell you what he wants to see, so again, any help is appreciated!
Thanks!
Scott


