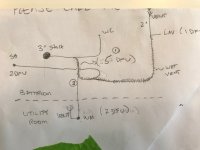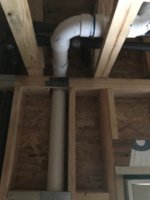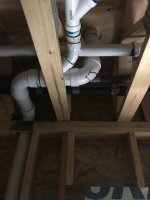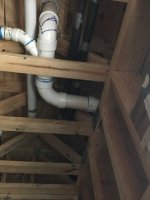chad_w
New Member
Have a question regarding a DWV system a plumber installed in a new build for me which utilizes a wet vent. Apologies for the crude drawing which does not accurately show length, but schematically it is correct. Key information:
1) PVC DWV System on 2nd story and spans 2 rooms. Bathroom and Utility Room. Below is a garage.
2) 3" main stack line (vertical)
3) WC drain line is 3" from flange to stack, all other drain lines 2"
4) SH = Shower, Lav = Lavatory, WM = Washing machine box
5) All fixtures in bathroom, with exception of WM which is in utility room
6) WM is dry vented with 1 1/2" vent line and 2" drain line.
7) SH, Lav and WC are horizontally wet vented (2" line) with vertical dry vent at LV that is 2"
I believe the system has two code violations, labeled with a 1 and a 2 on schematic:
Violation #1: For the short portion (<12 inches) of the wet vent that is downstream of the LAV, SH, and WM but upstream of the toilet (labeled with a 1 on diagram), the total DFU is 5 (Lav = 1, SH =2, WM = 2). 5DFU for a wet vent requires > 2" pipe, but plumber used 2". (I am not sure if 2.5" or 3" is required).
Violation #2: The WM, which is dry vented (required as it is separate room from bathroom group), should tie into the drain system downstream of the wet vent. As the schematic shows, the current design has it tied into the wet vent portion of the DWV system.
I would appreciate it if the experts on this board can set me straight on whether my assessment is correct and the system does have 2 code violations, or if this design is ok.
Thanks
Chad
1) PVC DWV System on 2nd story and spans 2 rooms. Bathroom and Utility Room. Below is a garage.
2) 3" main stack line (vertical)
3) WC drain line is 3" from flange to stack, all other drain lines 2"
4) SH = Shower, Lav = Lavatory, WM = Washing machine box
5) All fixtures in bathroom, with exception of WM which is in utility room
6) WM is dry vented with 1 1/2" vent line and 2" drain line.
7) SH, Lav and WC are horizontally wet vented (2" line) with vertical dry vent at LV that is 2"
I believe the system has two code violations, labeled with a 1 and a 2 on schematic:
Violation #1: For the short portion (<12 inches) of the wet vent that is downstream of the LAV, SH, and WM but upstream of the toilet (labeled with a 1 on diagram), the total DFU is 5 (Lav = 1, SH =2, WM = 2). 5DFU for a wet vent requires > 2" pipe, but plumber used 2". (I am not sure if 2.5" or 3" is required).
Violation #2: The WM, which is dry vented (required as it is separate room from bathroom group), should tie into the drain system downstream of the wet vent. As the schematic shows, the current design has it tied into the wet vent portion of the DWV system.
I would appreciate it if the experts on this board can set me straight on whether my assessment is correct and the system does have 2 code violations, or if this design is ok.
Thanks
Chad




