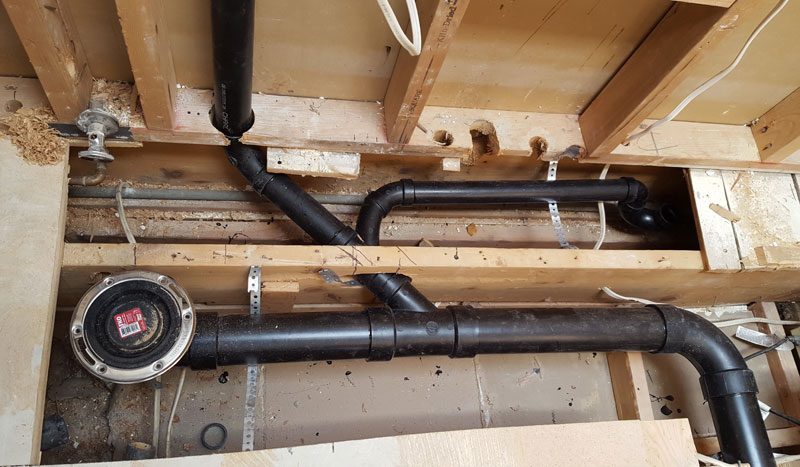greglowe
DIY Junior Member
Is this acceptable?
I have a lavatory that drains via a 2" x 2" x 1-1/2" sanitary tee. the 1-1/2 goes up to vent, the 2" goes down to the floor, travels to a stall shower where it is converted to 3" and then the shower stall is drained. Just after the shower is collected, there is another 2" vent. Can I drain a bathtub into the 2" portion between the sink and the shower, and use the sinks vent as a wet vent? The sink is about 5' from where the tub drain would enter. This is all new construction, but because of windows and other factors it is difficult to get a vent to the tub.
Also I was thinking of combining all the vents in the attic into a 3" horizontal and running them over to an existing 3" vent. The horizontal run would be about 30' ~ 35' is that too long? I'd rather no poke another hole in the roof.
Regards,
Greg
I have a lavatory that drains via a 2" x 2" x 1-1/2" sanitary tee. the 1-1/2 goes up to vent, the 2" goes down to the floor, travels to a stall shower where it is converted to 3" and then the shower stall is drained. Just after the shower is collected, there is another 2" vent. Can I drain a bathtub into the 2" portion between the sink and the shower, and use the sinks vent as a wet vent? The sink is about 5' from where the tub drain would enter. This is all new construction, but because of windows and other factors it is difficult to get a vent to the tub.
Also I was thinking of combining all the vents in the attic into a 3" horizontal and running them over to an existing 3" vent. The horizontal run would be about 30' ~ 35' is that too long? I'd rather no poke another hole in the roof.
Regards,
Greg


