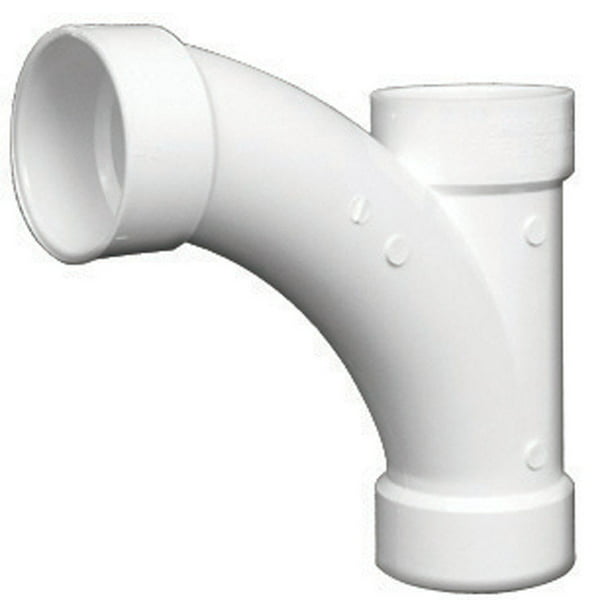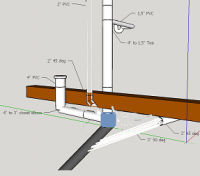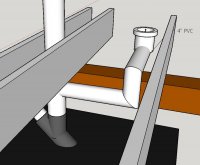NOLAcorn
New Member
Question about proper venting here.
I live in Southeast Louisiana in a raised one-story house (3 ft crawlspace) that's about 110 yrs old. As you'd expect the plumbing is a bit 'interesting'. When we bought it, the house already had Sched 40 PVC for wastewater everywhere except for this bathroom and the main stack, which was cast iron. We knew there was a crack in the CI about an inch above the Tee for the toilet, so eventually it was going to have to go. I always wondered why the toilet was a full 2 ft from the wall on its right and almost touching the vanity to its left. When I ripped up the old floors I found it was probably because a large girder (which they notched anyway, but that's a separate project) was blocking it from being any further from the vanity and closer to the wall. I was planning to leave the sink plumbing as it was and just replace it with PVC. However, I want to move the toilet to the other side of the girder, but I see no way of doing that with a Tee off the main stack the way it was originally plumbed. I had an idea for an alternate plumbing route for the toilet, where the run from the closet elbow to the 90 deg turn is ~5 ft and another 1 ft from the turn to tie it into the rest of the house. I wasn't sure if:
A) would this be allowed according to code? and
B) is there a better way to vent the toilet?
I was able to create some diagrams in sketchup.
Old plumbing diagram

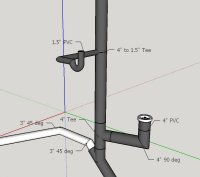
https://ibb.co/N7SpVxF
Proposed plumbing diagram
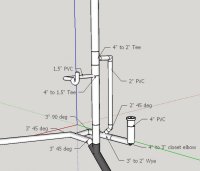

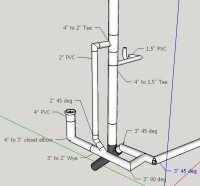
https://ibb.co/m5BY9MK

https://ibb.co/7krdYzX
w/ girder
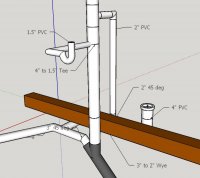
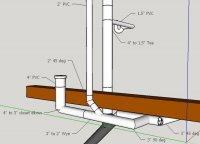

https://ibb.co/p1VjNTJ

https://ibb.co/DVttVjc
I appreciate any feedback and suggested improvements.
I live in Southeast Louisiana in a raised one-story house (3 ft crawlspace) that's about 110 yrs old. As you'd expect the plumbing is a bit 'interesting'. When we bought it, the house already had Sched 40 PVC for wastewater everywhere except for this bathroom and the main stack, which was cast iron. We knew there was a crack in the CI about an inch above the Tee for the toilet, so eventually it was going to have to go. I always wondered why the toilet was a full 2 ft from the wall on its right and almost touching the vanity to its left. When I ripped up the old floors I found it was probably because a large girder (which they notched anyway, but that's a separate project) was blocking it from being any further from the vanity and closer to the wall. I was planning to leave the sink plumbing as it was and just replace it with PVC. However, I want to move the toilet to the other side of the girder, but I see no way of doing that with a Tee off the main stack the way it was originally plumbed. I had an idea for an alternate plumbing route for the toilet, where the run from the closet elbow to the 90 deg turn is ~5 ft and another 1 ft from the turn to tie it into the rest of the house. I wasn't sure if:
A) would this be allowed according to code? and
B) is there a better way to vent the toilet?
I was able to create some diagrams in sketchup.
Old plumbing diagram

https://ibb.co/N7SpVxF
Proposed plumbing diagram


https://ibb.co/m5BY9MK
https://ibb.co/7krdYzX
w/ girder


https://ibb.co/p1VjNTJ
https://ibb.co/DVttVjc
I appreciate any feedback and suggested improvements.
Last edited:

