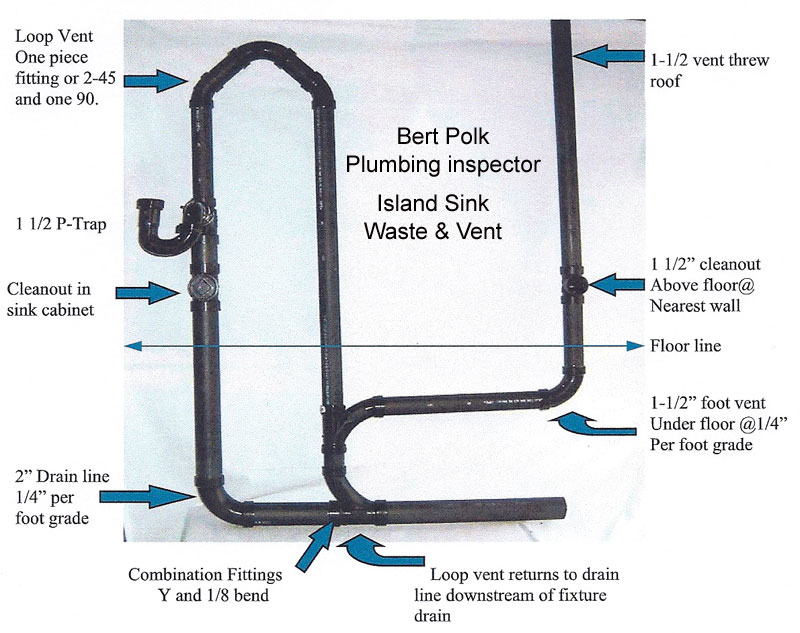DavidTu
Member
I'm going to be putting up a few inquiries seeking help in designing and sizing our pipe layout for the water supply. Rather than spin off a lot of little questions in a lot of threads, I am hoping I can concentrate all the supply questions here so please check back as additional questions will be posted here.
This is a seattle-area home that is about 3500 sqft. There's a basement, main and second floors. The following fixtures will be present:
Basement - a) bath cluster with tub/shower combo, toilet, lavatory; b) laundry cluster with washer and double laundry sink just outside bathroom; c) hot water tank(s) {bath and laundry clusters are adjacent}
Main - a) powder room cluster with toilet, lavatory; b) kitchen cluster with kitchen sink, small island sink, dishwasher, refrigerator (icemaker)
Second - a) master bath cluster with standalone shower, bathtub, toilet, 2 lavatories; b) other bath cluster with tub/shower combo, toilet, 2 lavatories; c) laundry cluster with washer and laundry sink {all three clusters are adjacent}
Water supply is 1" PE from the meter.
** NEW:1/28/12 Please see supply isometric diagram attached **
This is a seattle-area home that is about 3500 sqft. There's a basement, main and second floors. The following fixtures will be present:
Basement - a) bath cluster with tub/shower combo, toilet, lavatory; b) laundry cluster with washer and double laundry sink just outside bathroom; c) hot water tank(s) {bath and laundry clusters are adjacent}
Main - a) powder room cluster with toilet, lavatory; b) kitchen cluster with kitchen sink, small island sink, dishwasher, refrigerator (icemaker)
Second - a) master bath cluster with standalone shower, bathtub, toilet, 2 lavatories; b) other bath cluster with tub/shower combo, toilet, 2 lavatories; c) laundry cluster with washer and laundry sink {all three clusters are adjacent}
Water supply is 1" PE from the meter.
** NEW:1/28/12 Please see supply isometric diagram attached **
Attachments
Last edited:



