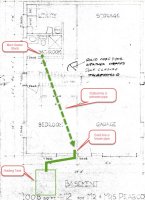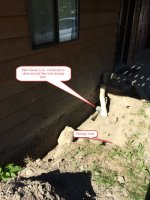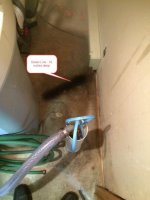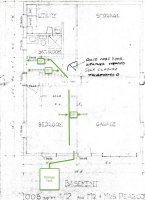-Jim-
New Member
Hi Gents,
This is my first post and I'm an Electrician, and not a plumber, so please go easy on me. Thanks.
My Brother & I inherited the Cabin (actually a small house but we call it the Cabin) from my Mom, and it was built in 1979 across the road from Paul Lake in the interior of BC (Canada). We typically only use it for a couple of months a year in the summer; with a few long weekends here and there. The Water for the Cabin is pumped from the lake, and until recently was untreated, as my folks thought the water was "just fine". Anyway, after a couple Boil Water Advisories from the local health authorities quashed that myth (and my wife wouldn't go there partly because of the poor tasting, spots on everything, water "smell", etc.); I decided to put in some water treatment equipment (Filters, Softener, & UV Sterilizer). It works great => except for one issue.
The is no floor drain in the Pump Room. The Cabin is a slab on ground, and I'm amazed Code did not require floor drains in 1979 for Pump Rooms. (There is no floor drain in the entire basement which has a bathroom & a laundry room. See drawing attached. The Pump Room is under the stairs that lead up to the main floor.) The Water Softener requires a drain for regeneration discharge, and in case of malfunction causing an overflow situation. I was to install the treatment equipment and make certain the new system would function before my brother was to help tackle the Drain issue. (He too is an Electrician and not a plumber - and very wary of doing any plumbing.)
Everything functions well but for the temporary drain I used. It was some surplus pipe and I ran it along the floor into the shower in the basement bathroom. (The drain is only half inch flexible tubing but this is not the long term solution. It was to prove the system works.) After trying to use some old undocumented water /sewer piping from the previous Cabin that comes into the floor of the pump room (My grandfather build an earlier, much smaller version of the Cabin on the same lot in 1962), I've decided to look for a better alternative.
The main sewer stack (at least that's what I call it ) is in the wall of the basement bathroom with a clean out near the floor, (only the clean out is exposed.) and we know (because we dug out the front of the Cabin looking for the other end of the old undocumented water /sewer piping from the previous Cabin) where the main sewer line comes out from the Cabin, and goes into the holding tank. I am hoping the dotted line I put on the drawing represents something close to where it goes between those two points. I am planning to try to confirm it's location using a Fisher TW 82 HC that I can rent in nearby Kamloops next Wednesday when I am there. (This seems to be the only Line locator I can rent in town.)
) is in the wall of the basement bathroom with a clean out near the floor, (only the clean out is exposed.) and we know (because we dug out the front of the Cabin looking for the other end of the old undocumented water /sewer piping from the previous Cabin) where the main sewer line comes out from the Cabin, and goes into the holding tank. I am hoping the dotted line I put on the drawing represents something close to where it goes between those two points. I am planning to try to confirm it's location using a Fisher TW 82 HC that I can rent in nearby Kamloops next Wednesday when I am there. (This seems to be the only Line locator I can rent in town.)
The whole basement is finished except the floor of the pump room & garage which is concrete. (And no one will bug me if I poke a hole in that floor. Both of us are married so we get lots of advice, comments, etc... ) So if the sewer line cuts under the pump room, I was thinking it wouldn't be too hard to put a floor drain in there, or a short standpipe. But do we need a Vent, or is there another solution I'm missing here?
) So if the sewer line cuts under the pump room, I was thinking it wouldn't be too hard to put a floor drain in there, or a short standpipe. But do we need a Vent, or is there another solution I'm missing here?
I'd rather be cautious then cause some calamity later. You suggestions and comments are most welcomed.
Thanks for having such a cool site so folks like me can get a hand.
This is my first post and I'm an Electrician, and not a plumber, so please go easy on me. Thanks.
My Brother & I inherited the Cabin (actually a small house but we call it the Cabin) from my Mom, and it was built in 1979 across the road from Paul Lake in the interior of BC (Canada). We typically only use it for a couple of months a year in the summer; with a few long weekends here and there. The Water for the Cabin is pumped from the lake, and until recently was untreated, as my folks thought the water was "just fine". Anyway, after a couple Boil Water Advisories from the local health authorities quashed that myth (and my wife wouldn't go there partly because of the poor tasting, spots on everything, water "smell", etc.); I decided to put in some water treatment equipment (Filters, Softener, & UV Sterilizer). It works great => except for one issue.
The is no floor drain in the Pump Room. The Cabin is a slab on ground, and I'm amazed Code did not require floor drains in 1979 for Pump Rooms. (There is no floor drain in the entire basement which has a bathroom & a laundry room. See drawing attached. The Pump Room is under the stairs that lead up to the main floor.) The Water Softener requires a drain for regeneration discharge, and in case of malfunction causing an overflow situation. I was to install the treatment equipment and make certain the new system would function before my brother was to help tackle the Drain issue. (He too is an Electrician and not a plumber - and very wary of doing any plumbing.)
Everything functions well but for the temporary drain I used. It was some surplus pipe and I ran it along the floor into the shower in the basement bathroom. (The drain is only half inch flexible tubing but this is not the long term solution. It was to prove the system works.) After trying to use some old undocumented water /sewer piping from the previous Cabin that comes into the floor of the pump room (My grandfather build an earlier, much smaller version of the Cabin on the same lot in 1962), I've decided to look for a better alternative.
The main sewer stack (at least that's what I call it
The whole basement is finished except the floor of the pump room & garage which is concrete. (And no one will bug me if I poke a hole in that floor. Both of us are married so we get lots of advice, comments, etc...
I'd rather be cautious then cause some calamity later. You suggestions and comments are most welcomed.
Thanks for having such a cool site so folks like me can get a hand.





