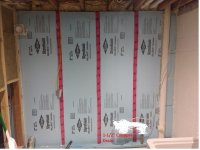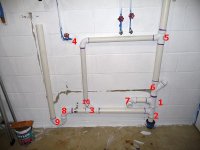I have an existing 1 1/2" copper drain that was used for the original utility sink. The washing machine discharged to the sink. I have recently started renovating the basement and added insulation to the exterior wall and am now about to finish the studs and plumbing. I know that the washing machine standpipe should be minimum 2". However if I install a 2" standpipe w/p-trap, I will not able to reduce to 1 1/2" as I get to the original copper drain in the floor. Is it possible to start with a 2" standpipe and then reduce it to 1-1/2" before the p-trap. Or it makes absolutely no difference and I might as well just go 1-1/2" all the way?
Attached (Laundry Plumbing) is a the layout I was going to go with. Also attached (Insulated Wall) shows the 1-1/2" copper drain and next to it is the 3" drain that is from the 2nd floor.
Attached (Laundry Plumbing) is a the layout I was going to go with. Also attached (Insulated Wall) shows the 1-1/2" copper drain and next to it is the 3" drain that is from the 2nd floor.


