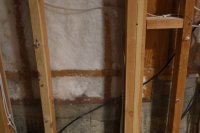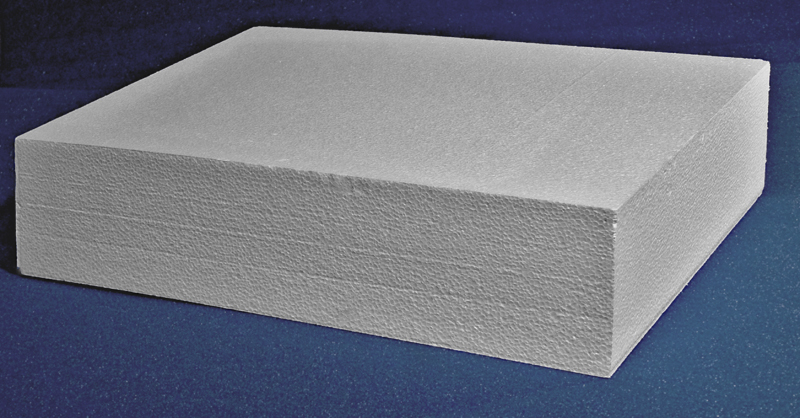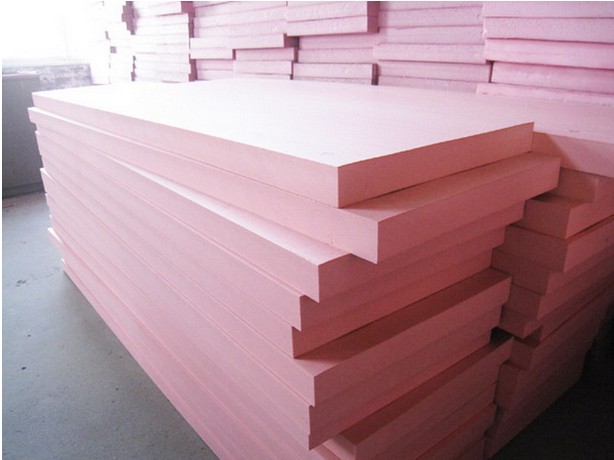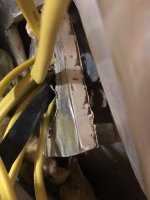Hi all,
I am remodeling my walkout basement right now. The basement was previously finished, but I tore out all the drywall to make a lot of electrical and plumbing modifications, and also to alter some of the framing.
The entire basement has a concrete wall 4 feet high with a 4 foot 2x6 wall built on top of the concrete (8 feet total ceiling height). The 2x4 framing to finish the basement was built about 1 inch in front of the exterior concrete/2x6 wall combination.
There is existing blown in insulation with a vapor barrier on top filling the 2x6 cavity. Further, within the interior 2x4 cavity there was faced fiberglass insulation only up to the top off the concrete. I am in Colorado, but this basement was never cold. Further, there was no evidence or moisture or mold when I tore out the walls, so this system seemed to have worked OK.
What I would like to do now, however, is add Roxul rock wool insulation inside the 2x4 cavity for the full 8 feet of height. I am putting a home theater in the basement, so I want the additional sound damping characteristics of the rock wool insulation.
Question: Is it ok to leave the existing blown in insulation and vapor barrier in the 2x6 section, put the Roxul the full height of the 2x4 cavity, and put drywall on top? Or should I put a vapor barrier on top of the 2x4 cavity after installing the Roxul? Any insights are appreciated!
In the picture you can see the 2x4 wall sitting in front of the 2x6/concrete wall, and you can see the insulation and vapor barrier covering the 2x6 cavity.
I am remodeling my walkout basement right now. The basement was previously finished, but I tore out all the drywall to make a lot of electrical and plumbing modifications, and also to alter some of the framing.
The entire basement has a concrete wall 4 feet high with a 4 foot 2x6 wall built on top of the concrete (8 feet total ceiling height). The 2x4 framing to finish the basement was built about 1 inch in front of the exterior concrete/2x6 wall combination.
There is existing blown in insulation with a vapor barrier on top filling the 2x6 cavity. Further, within the interior 2x4 cavity there was faced fiberglass insulation only up to the top off the concrete. I am in Colorado, but this basement was never cold. Further, there was no evidence or moisture or mold when I tore out the walls, so this system seemed to have worked OK.
What I would like to do now, however, is add Roxul rock wool insulation inside the 2x4 cavity for the full 8 feet of height. I am putting a home theater in the basement, so I want the additional sound damping characteristics of the rock wool insulation.
Question: Is it ok to leave the existing blown in insulation and vapor barrier in the 2x6 section, put the Roxul the full height of the 2x4 cavity, and put drywall on top? Or should I put a vapor barrier on top of the 2x4 cavity after installing the Roxul? Any insights are appreciated!
In the picture you can see the 2x4 wall sitting in front of the 2x6/concrete wall, and you can see the insulation and vapor barrier covering the 2x6 cavity.





