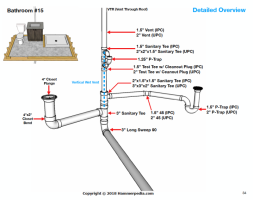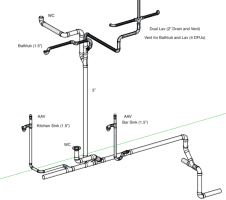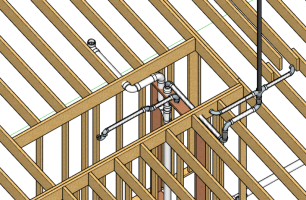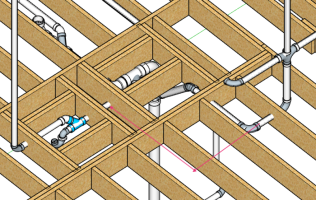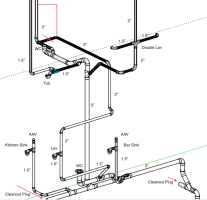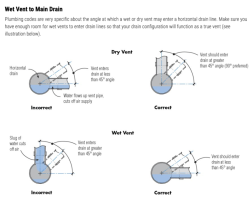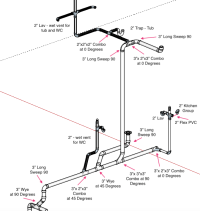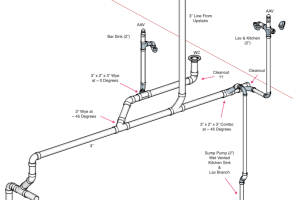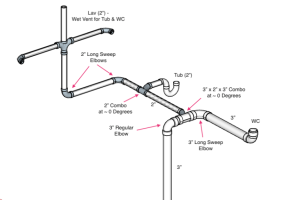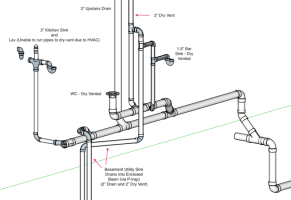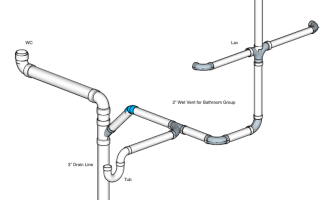Terry,
Can you please review my PlumbingLayout.png file? I'm trying to wet vent the upstairs bathroom based on the other attached file Hammerpedia.png. It is not clear to me how his example is venting the toilet (3 DFUs) plus the lav and tub (for a total of 7 DFUs) with a 2" vent pipe. My plan may look involved, but I have existing HVAC and joists I'm trying to avoid. I've attached a 3rd file, Framing.png, showing the overall remodel with the existing framing (I know that I have to add additional joists in the existing open stairwell that is shown). Overall, I'm trying to minimize the DWV piping and fixtures I'll use.
Thanks,
Jim
Can you please review my PlumbingLayout.png file? I'm trying to wet vent the upstairs bathroom based on the other attached file Hammerpedia.png. It is not clear to me how his example is venting the toilet (3 DFUs) plus the lav and tub (for a total of 7 DFUs) with a 2" vent pipe. My plan may look involved, but I have existing HVAC and joists I'm trying to avoid. I've attached a 3rd file, Framing.png, showing the overall remodel with the existing framing (I know that I have to add additional joists in the existing open stairwell that is shown). Overall, I'm trying to minimize the DWV piping and fixtures I'll use.
Thanks,
Jim

