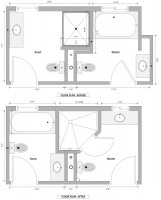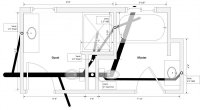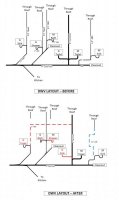KennyQ
New Member
Hi everyone - I'm in early stages of planning a renovation to both bathrooms of my house. This forum has been super helpful so far, it seems like each project is a new puzzle and you are all great problem solvers. I'm hoping you could take a look at what I've got planned, and let me know if I'm on the right track, or if there's something that'll screw me up.
First, some basics: This is single-story house in the California Bay Area (UPC). Access is decent-ish in the crawlspace and attic. The renovation will be to the studs, and will be permitted.
The first image shows the before/after floorplans of what I'd like to do. The biggest item is moving the wall between the guest and master further into the guest bath, which will allow for a bigger shower in the master. In the guest bath, I plan to swap the location of the sink and the WC and install a tub/shower against the exterior wall. In the master, I'll put in a shower, and would like to move the sink to the exterior wall.
The next image shows how DWV pipes are currently routed. The main drain is 4" iron pipe. Most fixtures are individually dry vented with 1.5 pipe, either steel or ABS. The exception is the two toilets, which share the main vent stack. The last image is a schematic showing these connections, plus how I think it'll all need to be connected once renovated.
Some questions that I've been trying to figure out:
First, some basics: This is single-story house in the California Bay Area (UPC). Access is decent-ish in the crawlspace and attic. The renovation will be to the studs, and will be permitted.
The first image shows the before/after floorplans of what I'd like to do. The biggest item is moving the wall between the guest and master further into the guest bath, which will allow for a bigger shower in the master. In the guest bath, I plan to swap the location of the sink and the WC and install a tub/shower against the exterior wall. In the master, I'll put in a shower, and would like to move the sink to the exterior wall.
The next image shows how DWV pipes are currently routed. The main drain is 4" iron pipe. Most fixtures are individually dry vented with 1.5 pipe, either steel or ABS. The exception is the two toilets, which share the main vent stack. The last image is a schematic showing these connections, plus how I think it'll all need to be connected once renovated.
Some questions that I've been trying to figure out:
- I believe the toilet in the guest room will need a 2" vent, not the current 1.5". I don't think I want to increase the size of the hole in my roof, so instead I was thinking I'd bring the 2" into the attic, where I'd connect it to the main 4" vent stack. Does this seem like the easiest way to do this?
- I'll be moving the wall that has the current vent for the master bath. In its place, I'd like to have the guest bath/shower and the master shower on a common 1.5 vent. Do you see any reason I couldn't do that?
- Moving the master sink against the exterior wall (and under a window) presents some challenges. The best solution I've come up with so far is to install a vent pipe into the exterior wall, snaked around the window, and then once in the attic tie it into pipe going through the roof. Is there another solution I should consider?
Attachments
Last edited:



