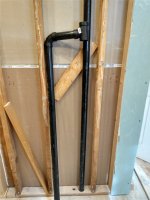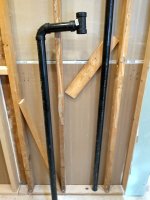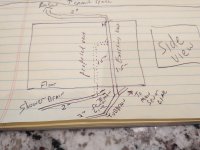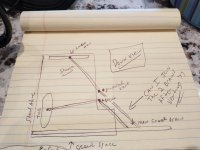Dam1an
New Member
Hi, please have patience with me, 1st post, diy'r. Located in NJ.
I'm remodeling my master bath. My question is venting and combining 2" drains after individual vents for shower and stand alone bath.
Also am I required to have individual vents?
I've attached a few photos, is this allowed?
I am under the impression that I can't have vertical venting past 6" above highest flood level.
So I came up with the plan in the pictures.
Also, can I combine the two 2 inch drains past venting?
Thank you all so much.
Damian
I'm remodeling my master bath. My question is venting and combining 2" drains after individual vents for shower and stand alone bath.
Also am I required to have individual vents?
I've attached a few photos, is this allowed?
I am under the impression that I can't have vertical venting past 6" above highest flood level.
So I came up with the plan in the pictures.
Also, can I combine the two 2 inch drains past venting?
Thank you all so much.
Damian




