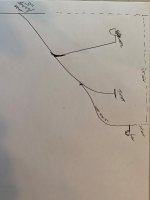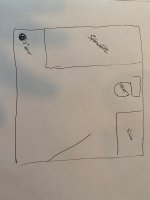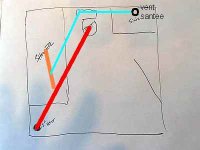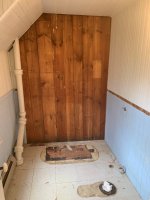0) The pipe in the picture, is it serving as a dry vent for any fixtures in the lower floors? If so, then it can't be a drain for your fixtures on this floor. It could be a vent for this floor's fixtures, and then the fixtures' drain would need to be kept separate and parallel the stack down to an elevation where the stack is already carrying drainage (no longer a vent), at which point the two drains could combine.
Hopefully it is just a drain and vent for this floor's fixtures, and lower floors' fixtures are vented elsewhere.
1) Yes, every trap needs a vent connection within one pipe diameter of elevation of the trap outlet. So if the lav were right next to the stack and the trap arm just ran horizontal to the stack, it could vent the lav that way. Otherwise you need to provide a separate vent connection for the lav.
2) The connectivity in the diagram in post 4 works well. The various requirements: the blue line needs to be a 2" drain with a 2" vent above. The orange line needs to be 2", and the length from the trap to where the orange meets the blue is limited to 60", while the fall over that length is limited to 2". The red line needs to be 3", and the length of the red line from the closet flange to where it hits the orange line is limited to 72" (measured along the pipe, including vertical segments), with no limit on the fall.
3) Your information is that Maine uses the UPC, which does not allow AAVs. I didn't track down the actual text of Maine's plumbing code; if you do, you could check for an amendment that would allow AAVs (likely as a new section under Chapter 9). So absent an AAV allowance, your only option for dry venting the sink (and thereby wet venting the shower and WC) is to take off a 2" dry vent which ultimately goes through the roof. That could be a separate roof penetration, or you could run the vent around the room, at a height at least 6" above the lav flood rim, to connect to your existing vent. For the latter, if the sloped ceiling is the underside of the roof rafters, you'd either have to have to open up the wood-clad wall in your photo to hide the horizontal vent line within it (if the wall is load bearing, checking that the necessary holes in the studs are allowable); or have an exposed horizontal vent line; or fur out the back wall to hide the horizontal vent line.
Cheers, Wayne




