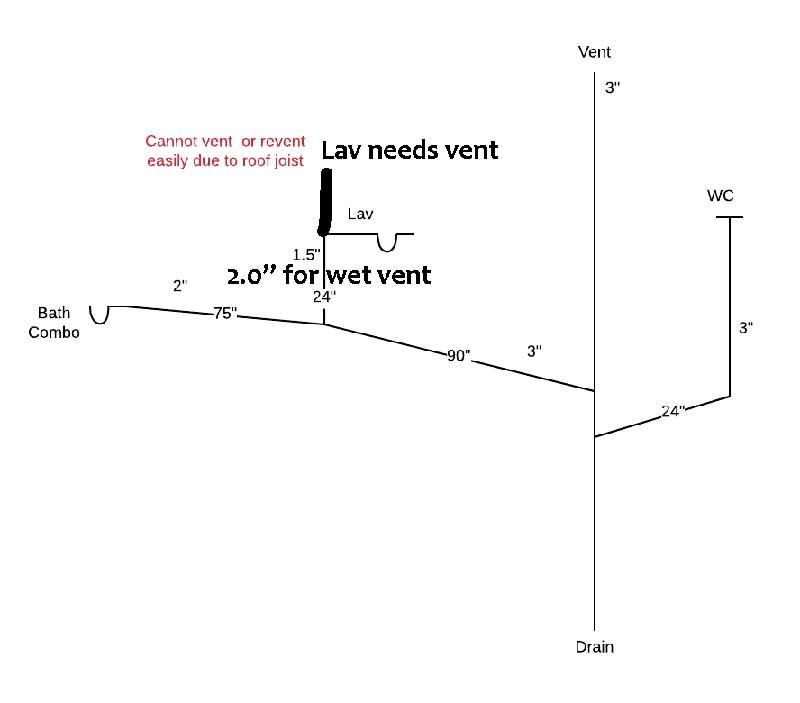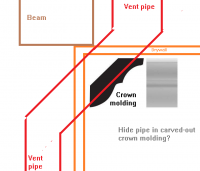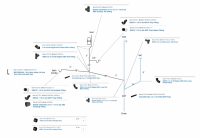danomyte66
New Member
Hey guys,
Trying to do some DYI plumbing for a mother-in-law that includes a bath/shower combo, lav, and toilet. I'm trying to figure out a code-appropriate way to vent. Unfortunately, there's a roof joist above the lav and bath drains, so going straight up is tricky is tricky for the batch/shower combo. For the lav sink, it's not an option at all since the roof joist is the ceiling.
I've read a lot so far but am still really confused by what's allowed with wet-venting. I'm wondering if someone can review the attached diagram and advise if it's something that would pass code. It would be a 3" vent stack with toilet connected (last) and a 3" branch arm that serves as a web-vent for the show/tub and lav.
Thanks!

Trying to do some DYI plumbing for a mother-in-law that includes a bath/shower combo, lav, and toilet. I'm trying to figure out a code-appropriate way to vent. Unfortunately, there's a roof joist above the lav and bath drains, so going straight up is tricky is tricky for the batch/shower combo. For the lav sink, it's not an option at all since the roof joist is the ceiling.
I've read a lot so far but am still really confused by what's allowed with wet-venting. I'm wondering if someone can review the attached diagram and advise if it's something that would pass code. It would be a 3" vent stack with toilet connected (last) and a 3" branch arm that serves as a web-vent for the show/tub and lav.
Thanks!



