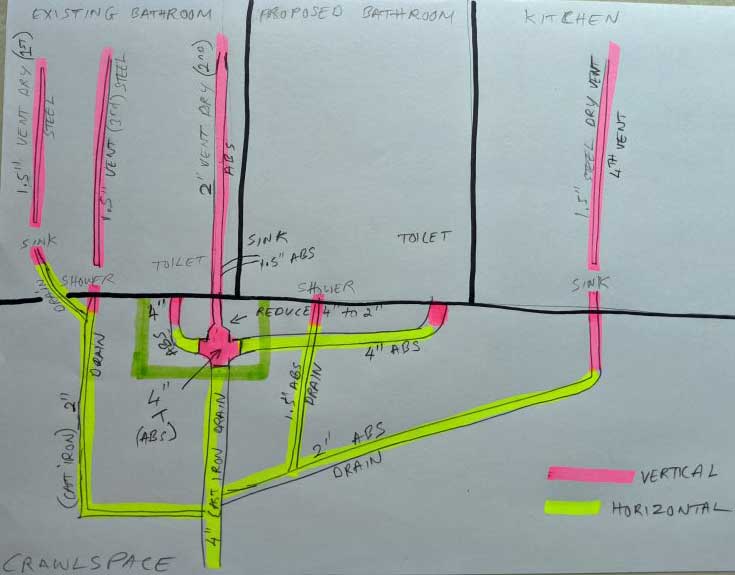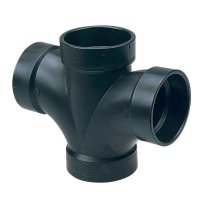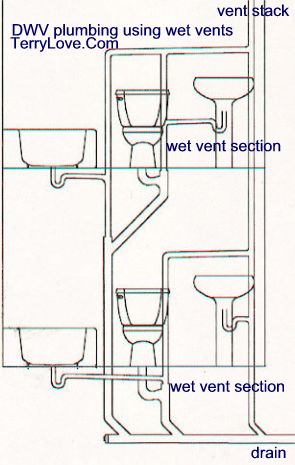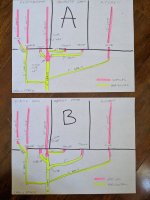T Tran
Tada
Hi everyone. I'm new to the forum and is somewhat new to plumbing. I have done a couple of small plumbing jobs, but this new one will be my biggest ever. Just to give you a quick background. I have a 1 story home that's built on top of a crawlspace. The crawlspace is about 2 feet in height.
I need help with building an additional bathroom and all of its plumbing. Attached is the pic (not the best drawing and not to scale). I have read a lot about drainage and venting lately and came up with the design. The house has a lot of vents that come through the roof. On the drawing, there are a total of 4 vents that come through the roof. Seems like some of the fixtures have their own vent.
The area in green highlight is kinda tight. I only have about a total of 18" of height space to work with. I plan to cut off the old cast iron and steel vent and replace it with ABS so I can easily provide drainage and venting to the proposed bathroom. I can buy reducer fitting in order to change from 4" to a 2" ABS vent. I will certainly keep the slope between 1/8 to 1/4 inch/foot as I put this together.
Will it work? Thank you so much for your help.
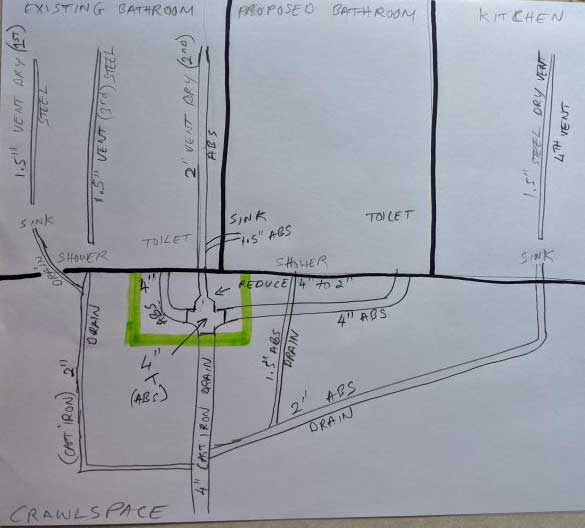
I need help with building an additional bathroom and all of its plumbing. Attached is the pic (not the best drawing and not to scale). I have read a lot about drainage and venting lately and came up with the design. The house has a lot of vents that come through the roof. On the drawing, there are a total of 4 vents that come through the roof. Seems like some of the fixtures have their own vent.
The area in green highlight is kinda tight. I only have about a total of 18" of height space to work with. I plan to cut off the old cast iron and steel vent and replace it with ABS so I can easily provide drainage and venting to the proposed bathroom. I can buy reducer fitting in order to change from 4" to a 2" ABS vent. I will certainly keep the slope between 1/8 to 1/4 inch/foot as I put this together.
Will it work? Thank you so much for your help.


