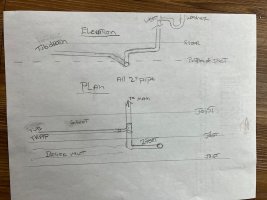I've been trying to figure this out for more than a year. The W/D and tub are on one long wall of the bath. I have finally figured out the other side of the room which is over the main drain line.
The joists are 2x10" so can't really drill holes because the slope would take me out of the allowed zone by the time I got the 7.5 feet to the main drain pipe. I will need to sheetrock the ceiling to meet fire codes in the garage so will need to box in pipes.
IPC
Is what I drew at all functional ? Or will I just have to skip the tub ? ( Shower on other side of room. Other bath has tub)
I do have a vertical vent near the tub but there's a rule against horizontal vents that low.
Thanks for any help
The joists are 2x10" so can't really drill holes because the slope would take me out of the allowed zone by the time I got the 7.5 feet to the main drain pipe. I will need to sheetrock the ceiling to meet fire codes in the garage so will need to box in pipes.
IPC
Is what I drew at all functional ? Or will I just have to skip the tub ? ( Shower on other side of room. Other bath has tub)
I do have a vertical vent near the tub but there's a rule against horizontal vents that low.
Thanks for any help

