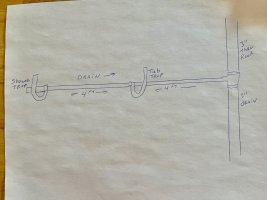Chas1057
New Member
I am installing along the same wall a shower drain, then four feet over to a tub drain, then four feet over to the main 3' drain going down and vent going up thru the roof. Where should I vent the show/tub drain . Before the shower trap? Or in between the shower trap and tub trap , then up thru the attic and roof.
Attachments
Last edited:

